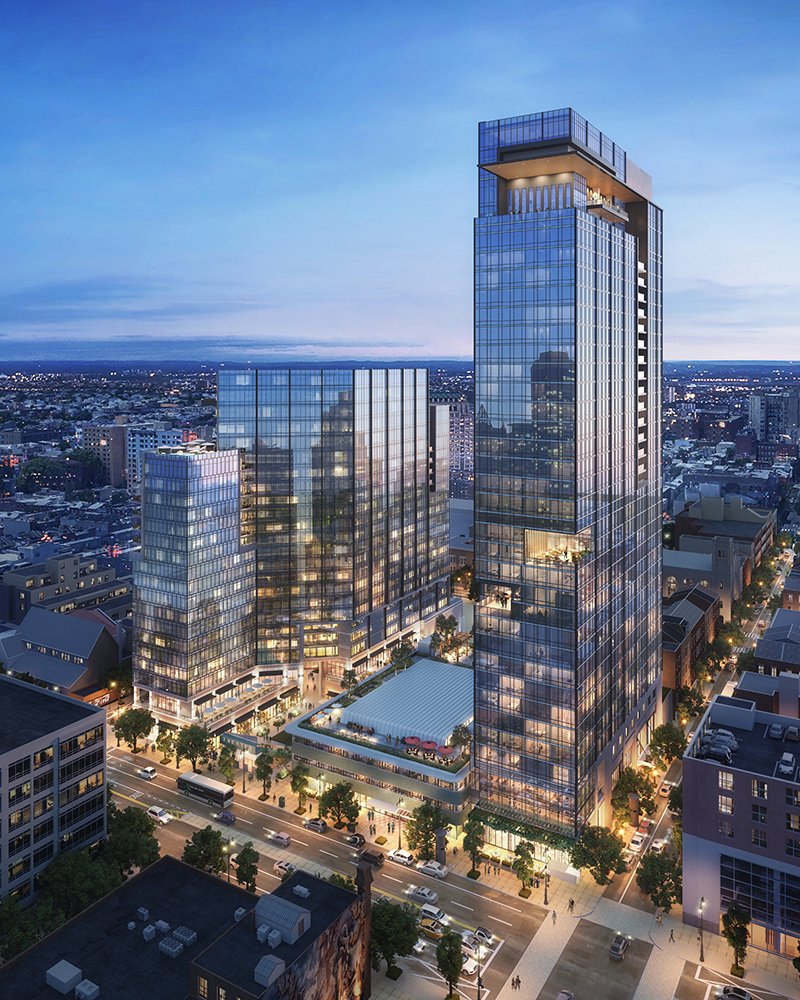CONFIDENTIAL URBAN mixed-use towers
Location Withheld
This mixed-use development is situated on almost an entire city block in the heart of a vibrant urban environment. BLUR Workshop worked closely with the client to develop the complex program and masterplan to span 3 phases. A building on the national historic register located in the center of the block remains the central focal point, but will be repurposed into a theater, meeting and banquet spaces, and dining for the lifestyle brand hotel. The hotel guestrooms will occupy a new 35 story tower along with branded residences that are able to share amenities. The project as a whole was envisioned as a dense, urban mixed-use addition to the already lively city fabric. Public plazas are situated off the street in a way that welcomes the public to enjoy restaurants, bars, retail and the theater. The grocery store, small retail, and coffee shops add destinations for the local population and keep the site active at all hours. All publicly accessed areas face outward while loading and service are tucked away to allow a strong street presence.

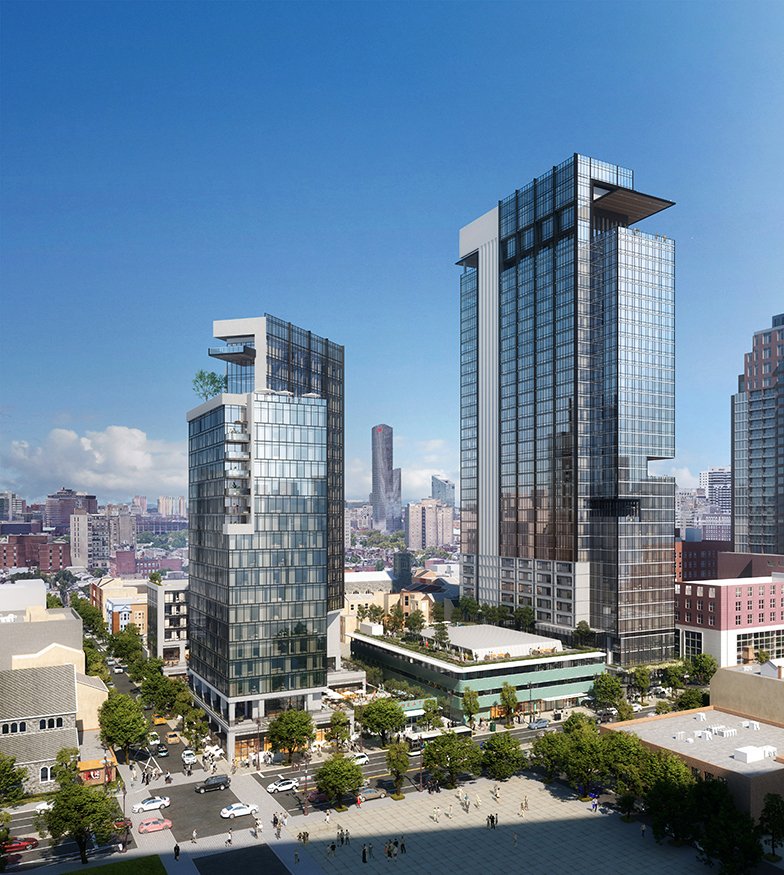
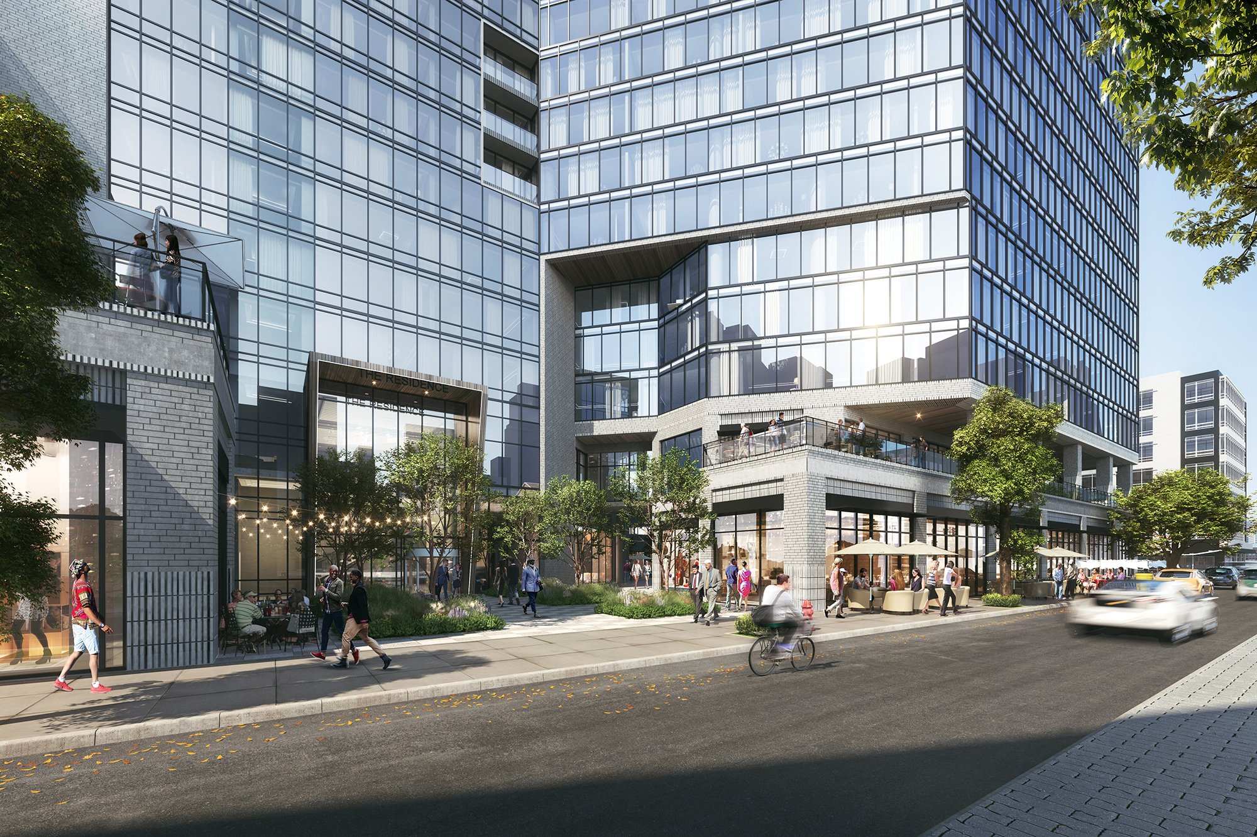
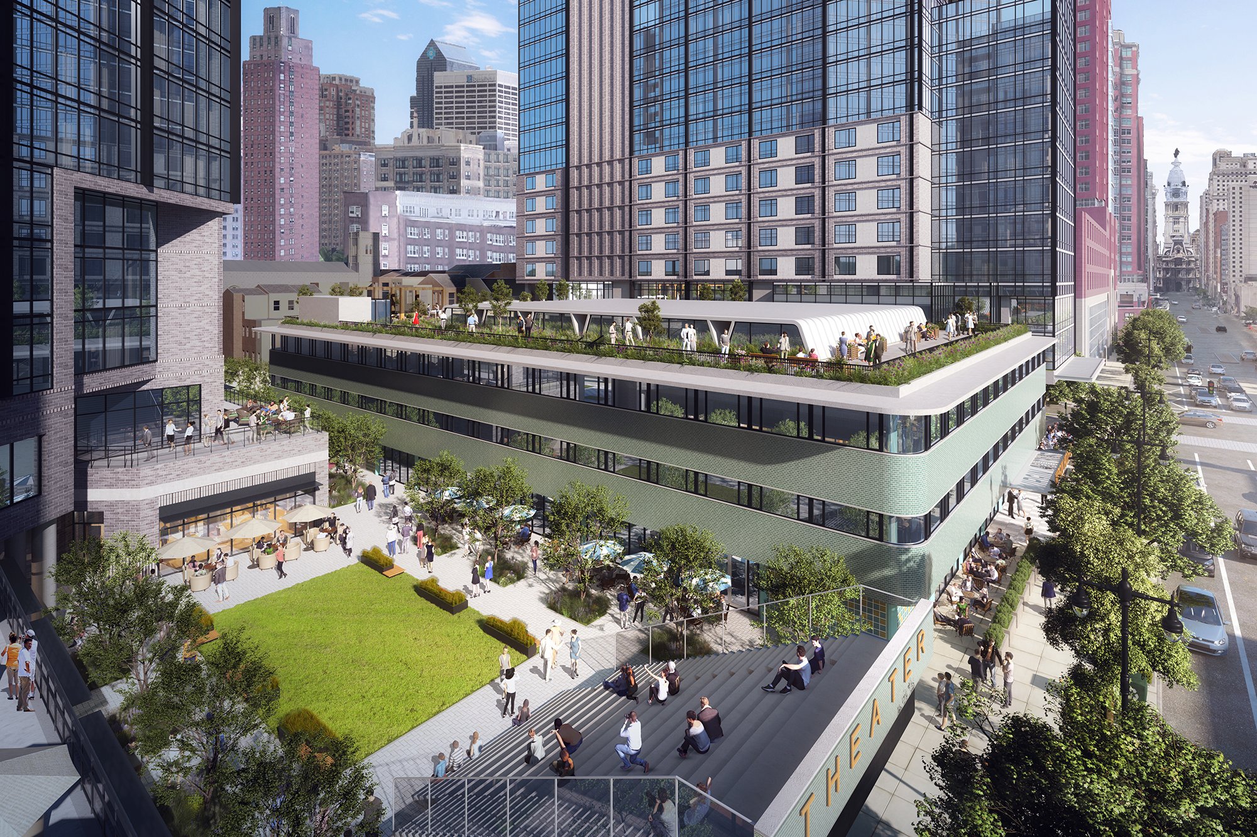
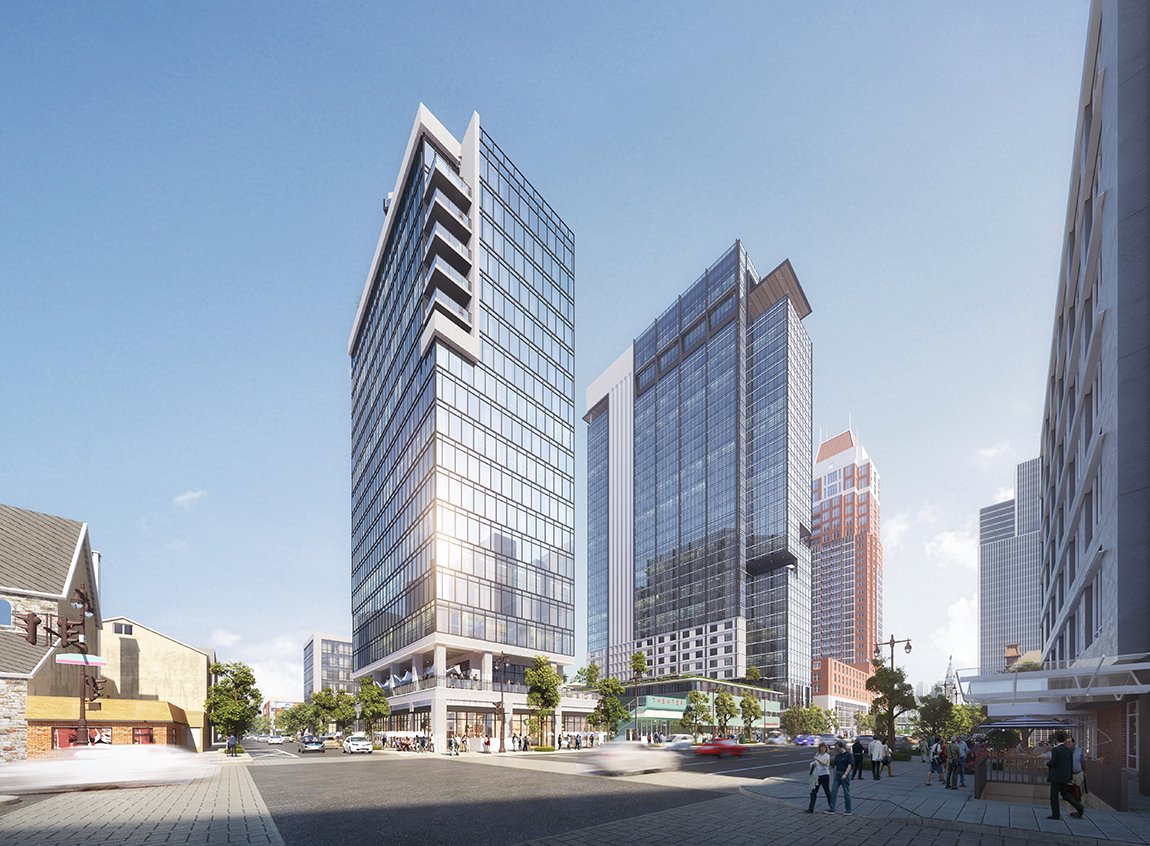
PROJECT STATISTICS
1.4 MILLION GROSS SF
24 STORY TOWER
317 RESIDENITAL UNITS
35 STORY TOWER
272 KEY HOTEL
349 RESDIENTIAL UNITS
MEETING AND BANQUET SPACE
LIVE-MUIC VENUE
RESTAURANT
COFFEE SHOP
35 STORY TOWER
378 RESIDENTIAL UNITS
2 PUBLIC PLAZAS
RETAIL & RESTAURANTS
40,000 SF GROCERY STORE
PROJECT TEAM
SCOTT SICKELER
NATE JOHNSON
MATT SINGLETON
KATHERINE MCGURN
client
WITHHELD

