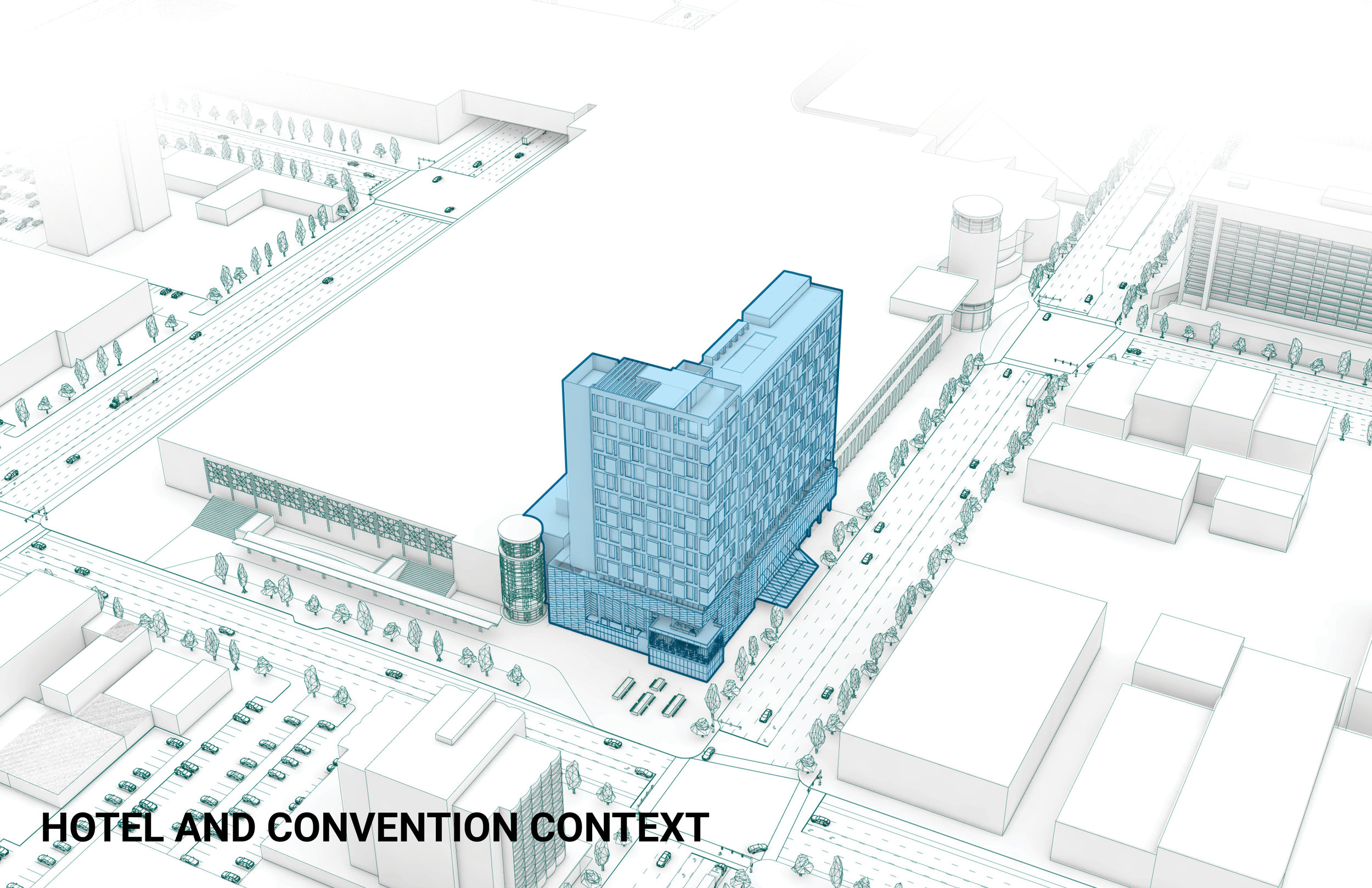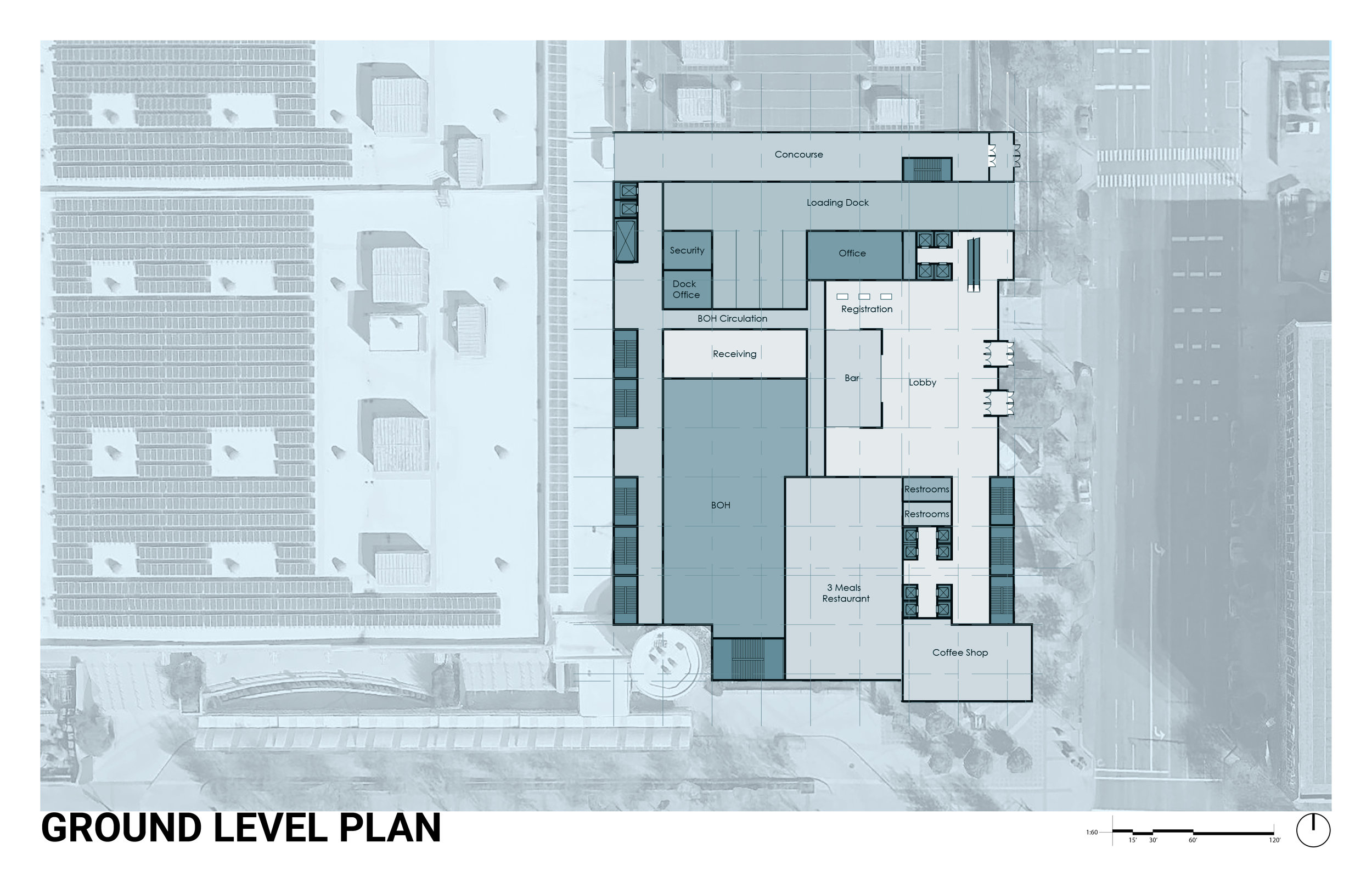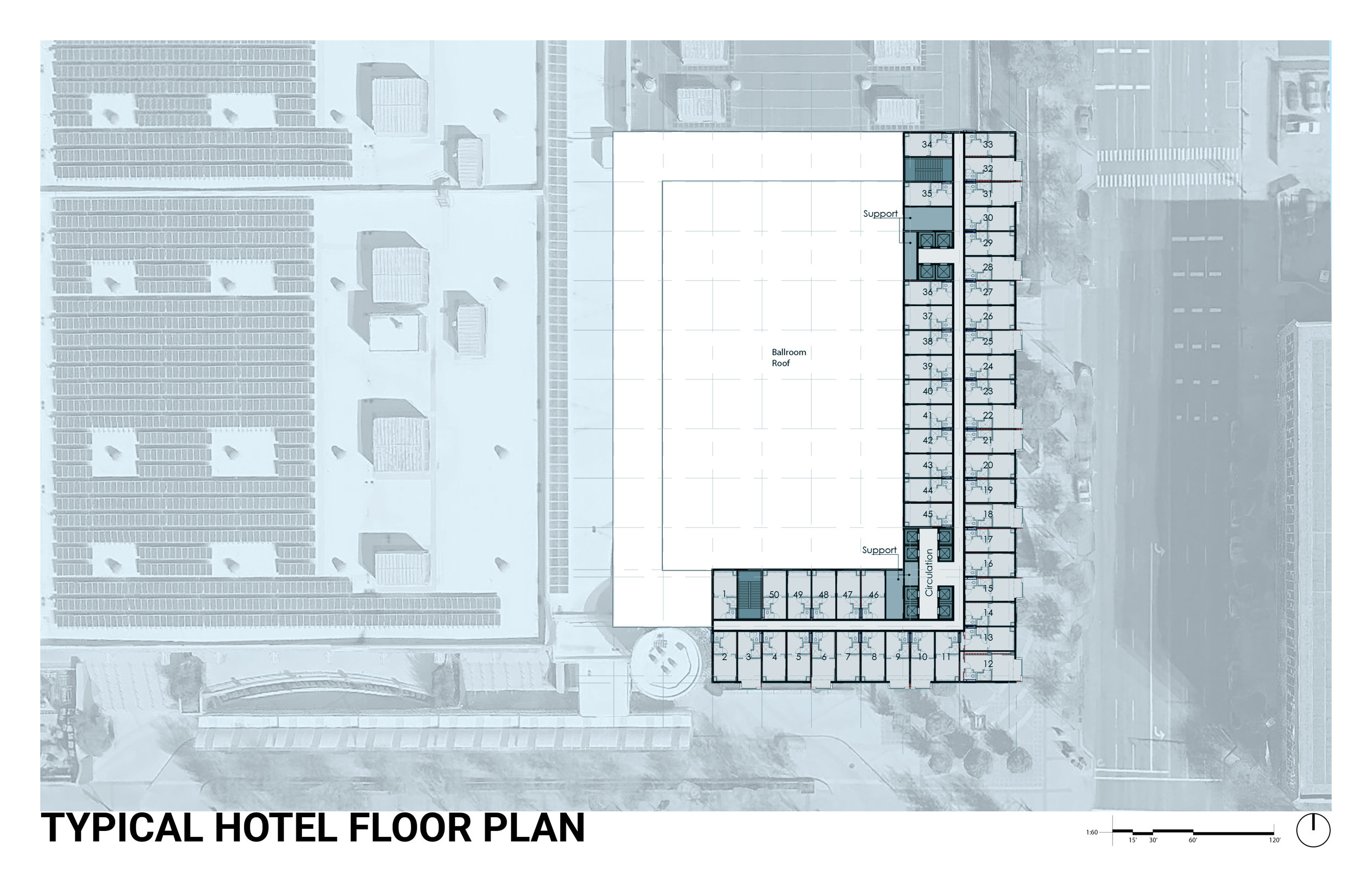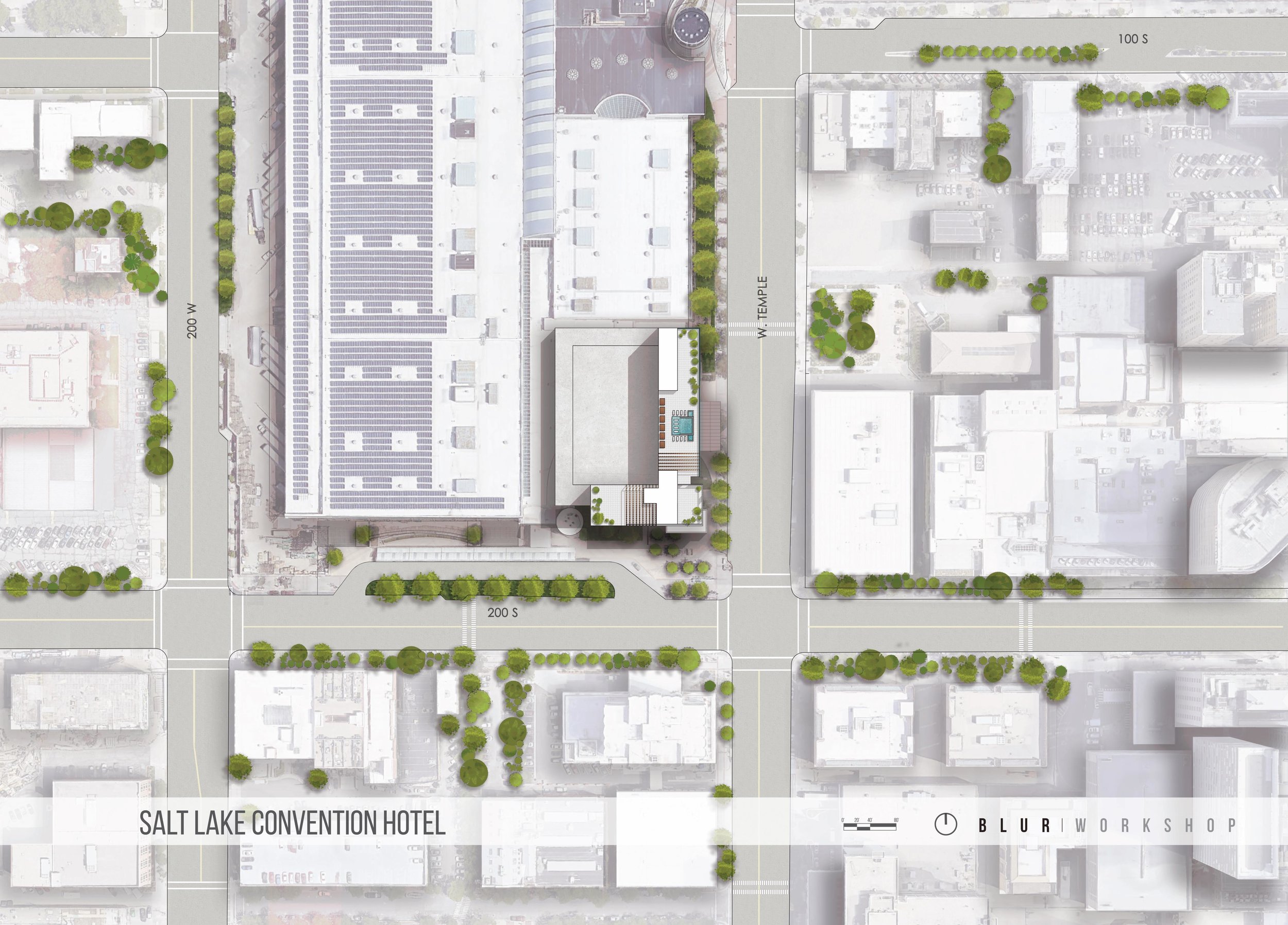Salt lake convention hotel concept
Salt Lake City, Utah
As part of a developer proposal, two sites fronting West Temple Street were analyzed for the convention hotel for the Salt Palace Convention Center in Salt Lake City Utah. This proposed high density development would link directly with the existing center and provide an additional 63,000 sf of meeting and banquet space. To meet these programmatic goals the podium stacks four levels high, connected by escalators in an atrium visible from the street. The 717 guestrooms are stacked on 19 levels culminating in a roof-top pool. The façade was inspired by the variety and playfulness of falling snow flakes, and the podium by drifting snow.





PROJECT STATISTICS
717 KEYS
28,000 SF BALLROOM 17,000 SF JR. BALLROOM
18,000 SF MEETING
BAR & RESTAURANT
330 PARKING SPACES
PROJECT TEAM
SCOTT SICKELER
SCOTT MORRIS ALLISON ISAACS
TIM KEEPERS
CLIENT
WITHHELD AT OWNER’S REQUEST

