OVERLAND PARK WHOLE FOODS
Overland Park, Kansas
This existing retail development gets a new lease on life with a new Whole Foods Market positioned as an anchor at the intersection of three major thoroughfares. The site plan includes locations for several new retail or restaurant buildings, and the existing storefronts will incorporate strategic improvements to highlight the store entries and coordinate with the materials and design of the Whole Foods building. New site signage will draw from the same material palette for a cohesive development design. The entire parking area will be reconfigured to include new tree-lined sidewalks, providing multiple pedestrian connections across the site. New landscape areas, with a focus on native trees and plantings, will be created throughout the development.
The new Whole Foods Market has a prominent location at the north end of the center, and will have high visibility from the surrounding streets. The design incorporates storefront and clerestory windows, as well as skylights, to bring natural light into the space. The large volume at the primary entrance guides store guests to the entry, from both the parking areas and the nearby intersections. The material palette includes an exterior timber structure and metal panels, as well as a local Kansas limestone for the solid portions of the façade. Green vine walls and murals by local artists will add softness and color to the north and east facades, where the back-of-house programming requires solid exterior walls.
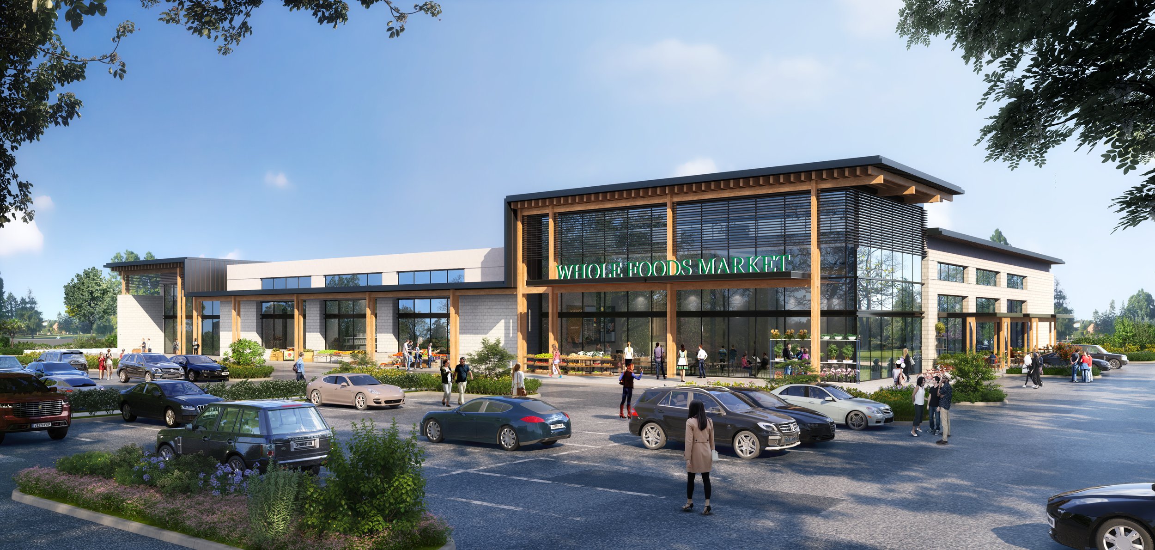
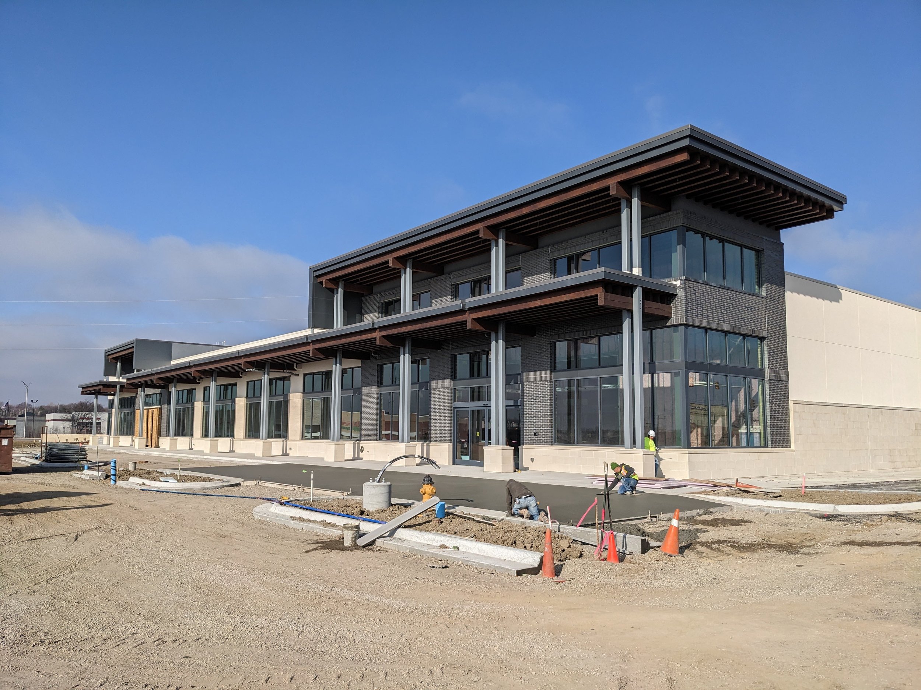
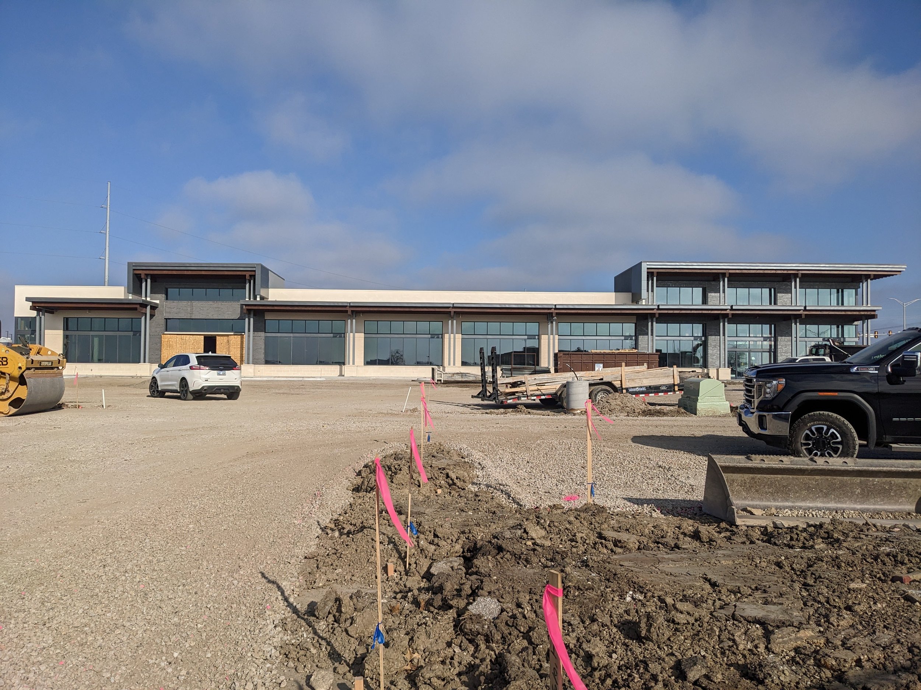
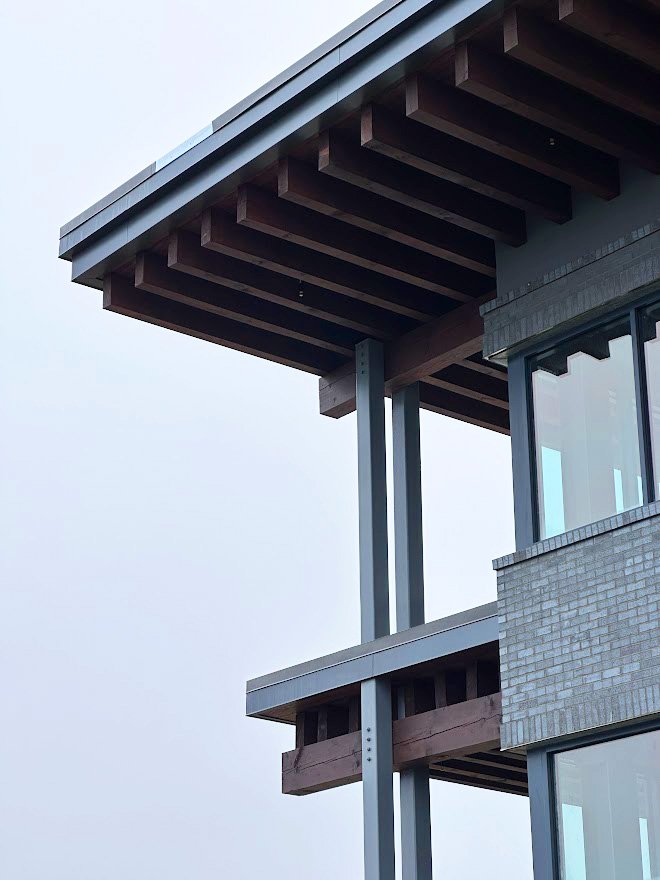
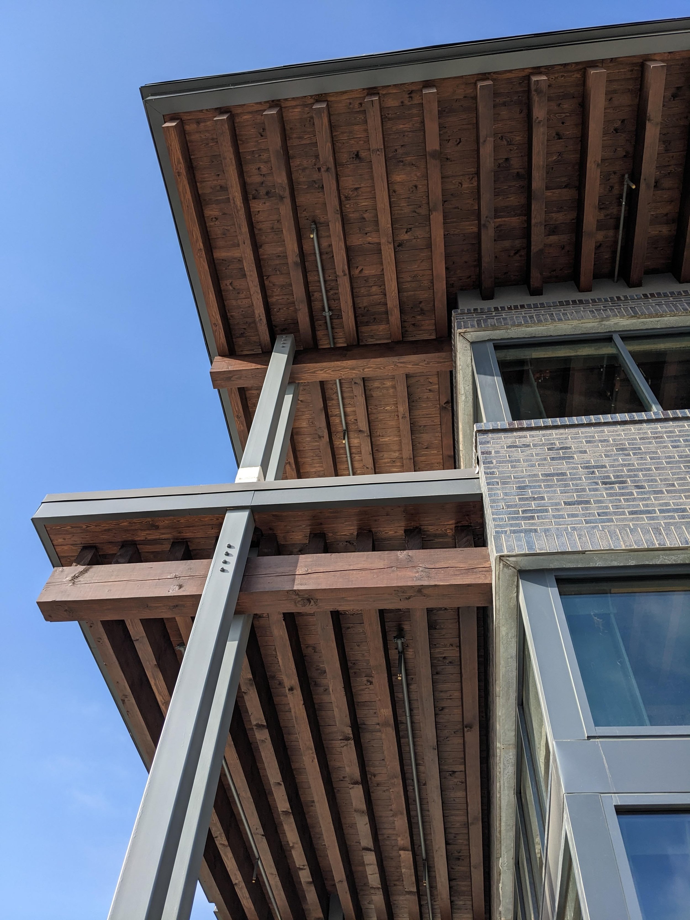
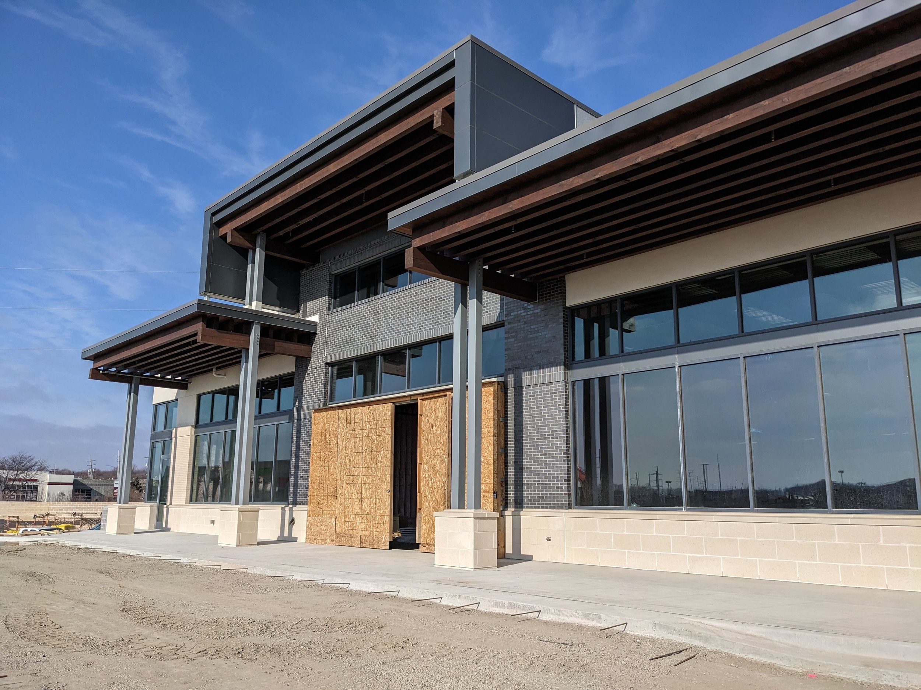
PROJECT STATISTICS
164,000 SF EXISTING RETAIL & RESTAURANTS 58,000 SF NEW RETAIL & RESTAURANTS
NEW WHOLE FOODS MARKET
CAFE AND OUTDOOR DINING
NEW FACADES AT EXISTING RETAIL BUILDINGS
3 PAD SITES FOR FUTURE RETAIL
PROJECT TEAM
SCOTT SICKELER
JESSICA THOMPSON
MAX NEISWANDER
client
RYMAN HOSPITALITY PROPERTIES
