old hickory at gaylord national
National Harbor, MD
With an architecture influenced by some of the finest examples of Historic Spanish American buildings in the world, the existing property transforms guests back to the days of the grand hotels along the Eastern seaboard of the United States. These traditional forms have been enhanced and made fresh, through the use of more contemporary materials and interpretations of the original building language.
The Convention Center expansion project was part of a campus-wide master plan to expand and enclose the existing water park and resort areas. By extending the interior meeting and banquet concourse on two levels, the new 187,140 square foot addition also provides a terrace and exterior meeting space to pair with a new 10,000 sf event lawn and water park addition. The entire addition sits above a level of parking, and connects to the hotel expansion through an elevated bridge.
A primary goal of the project was to connect to the existing facility seamlessly, but elevate the level of quality and modernize the technology, finishes, and experience. The addition also serves to consolidate and improve circulation by providing a grand stair and escalator bank within a large interior atrium that anchors the entire convention center’s ¼ mile of public concourse.
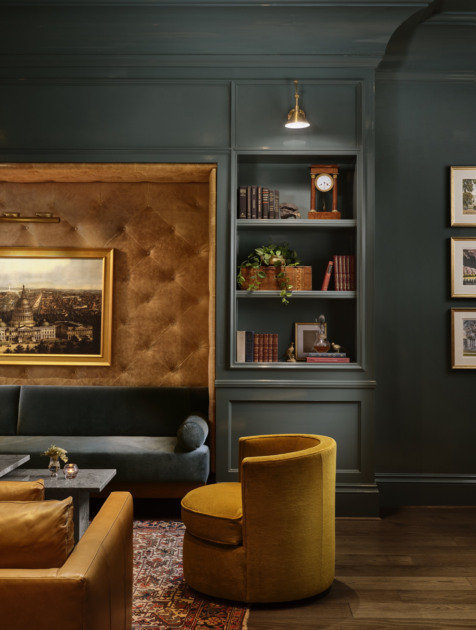
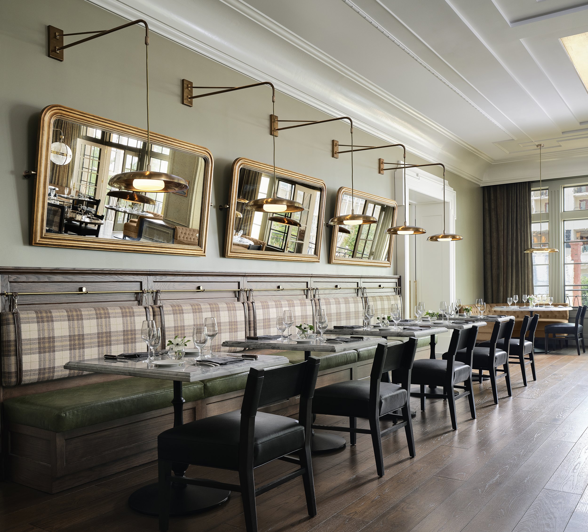
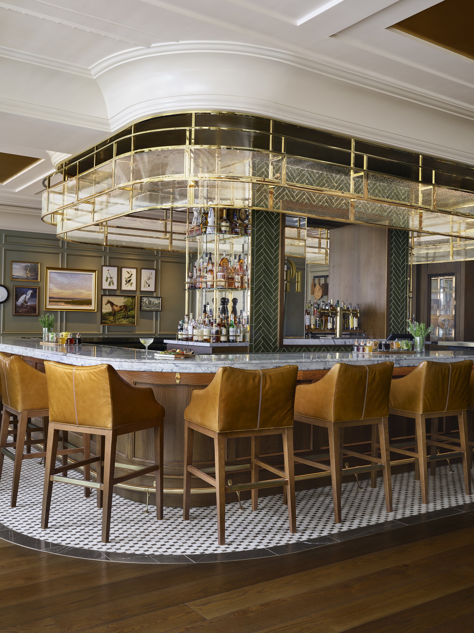
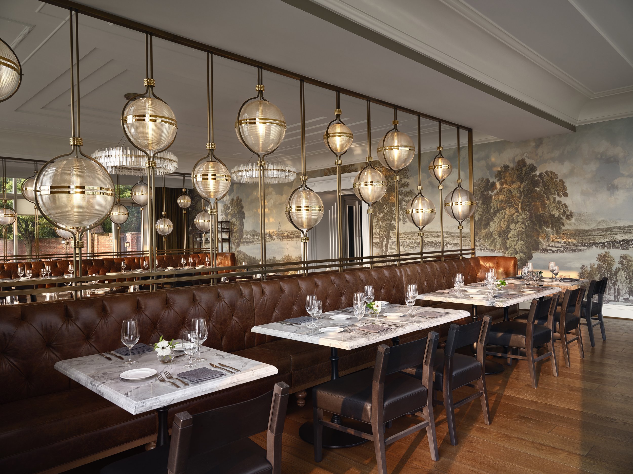
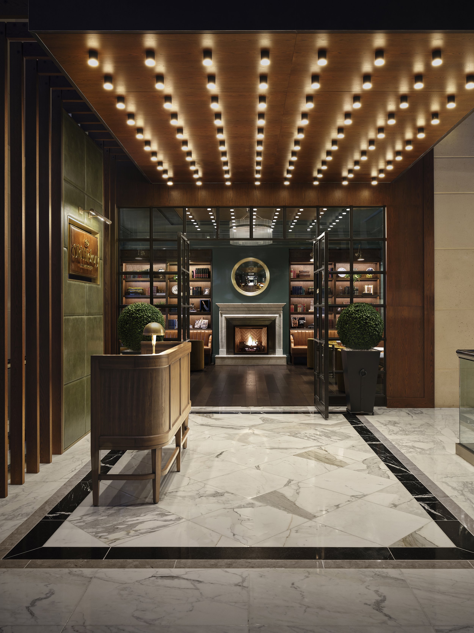
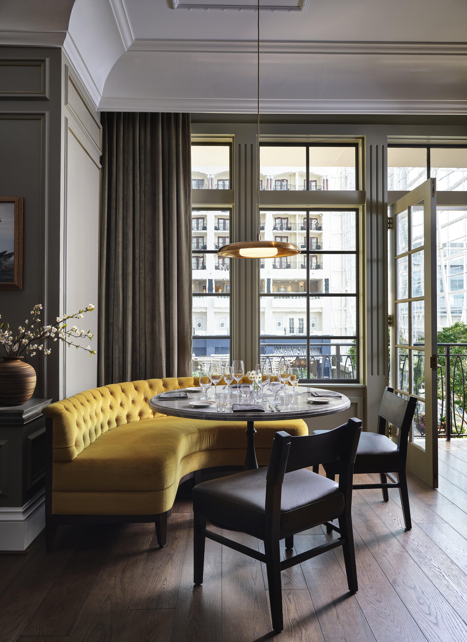
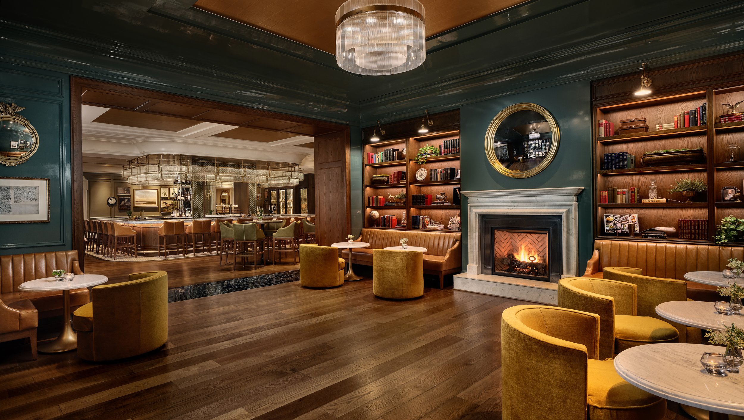
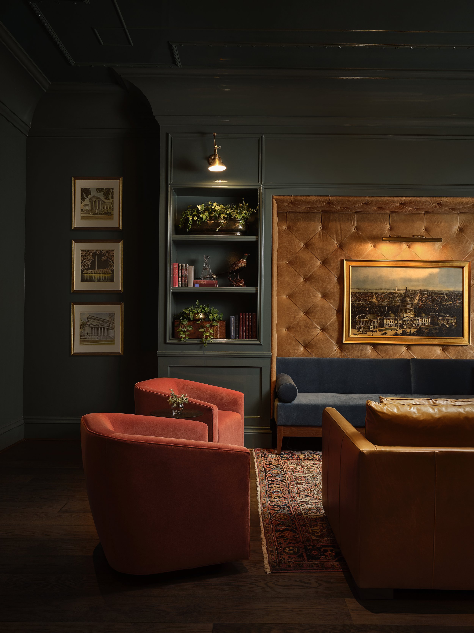

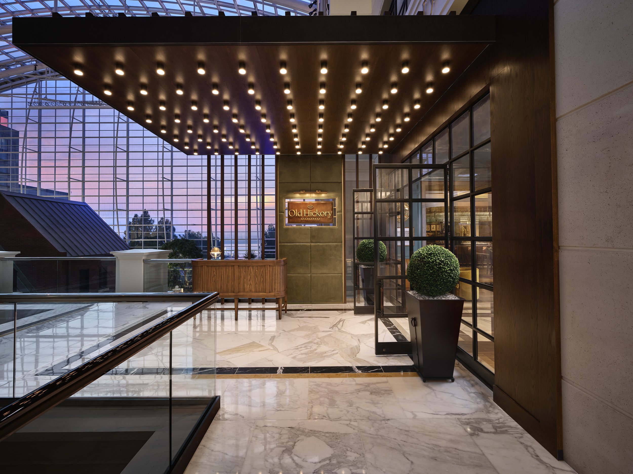
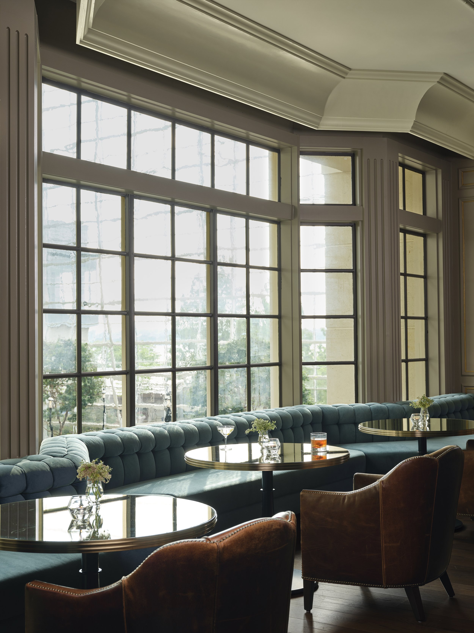

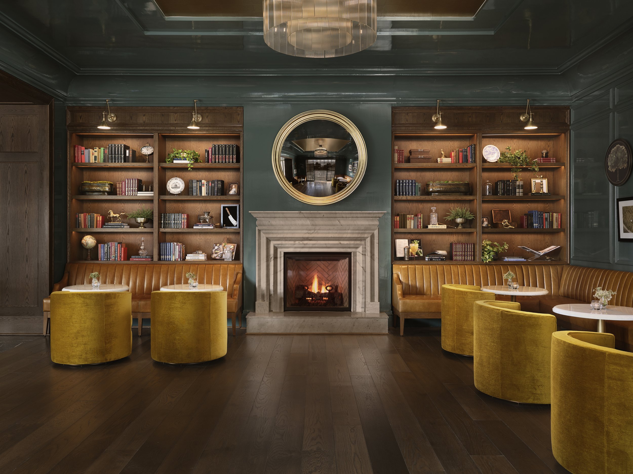
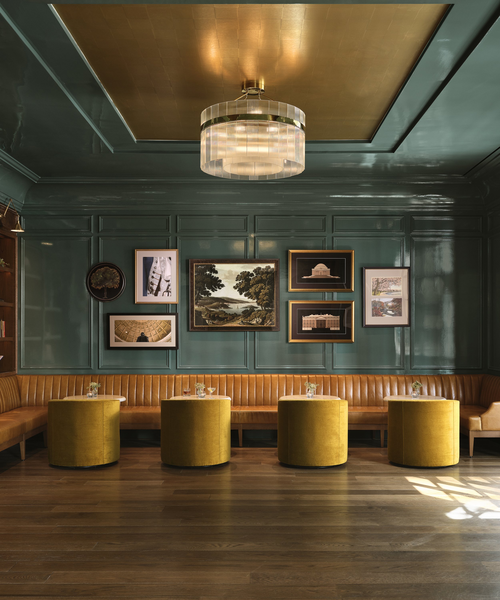
PROJECT STATISTICS
9,990 SF TOTAL
1,850 SF BAR & LOUNGE
1.630 MAIN DINING ROOM
1,420 SF RIVERVIEW DINING ROOM
940 SF RACHEL JACKSON DINING ROOM
430 SF ENTRY LOUNGE
DRY AGED MEAT DISPLAY
CHEESE DISPLAY
PROJECT TEAM
SCOTT SICKELER
LIZ NEISWANDER
FOREMAN ROGERS
JP MAYER
NICOLE FICKETT
client
RYMAN HOSPITALITY PROPERTIES

