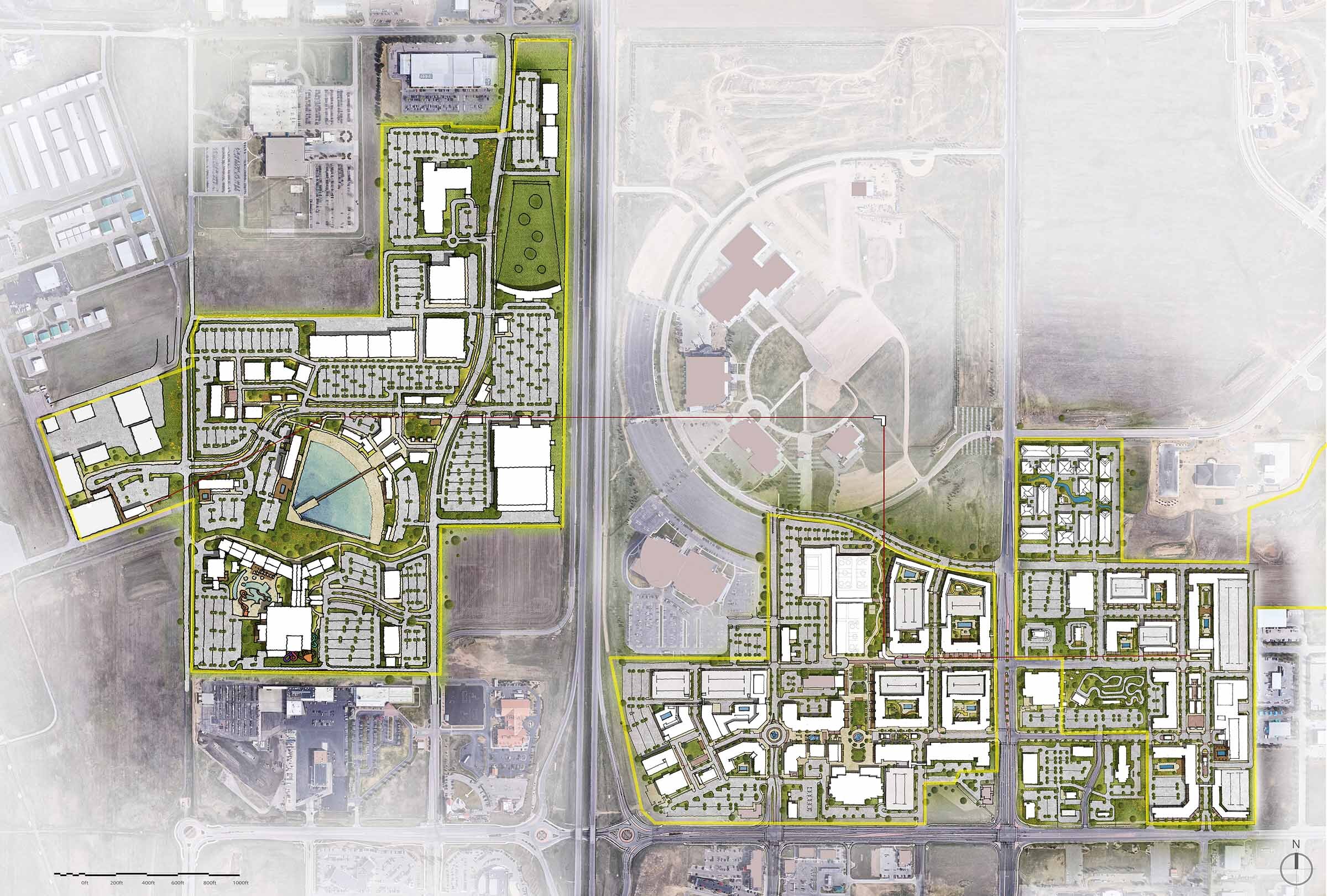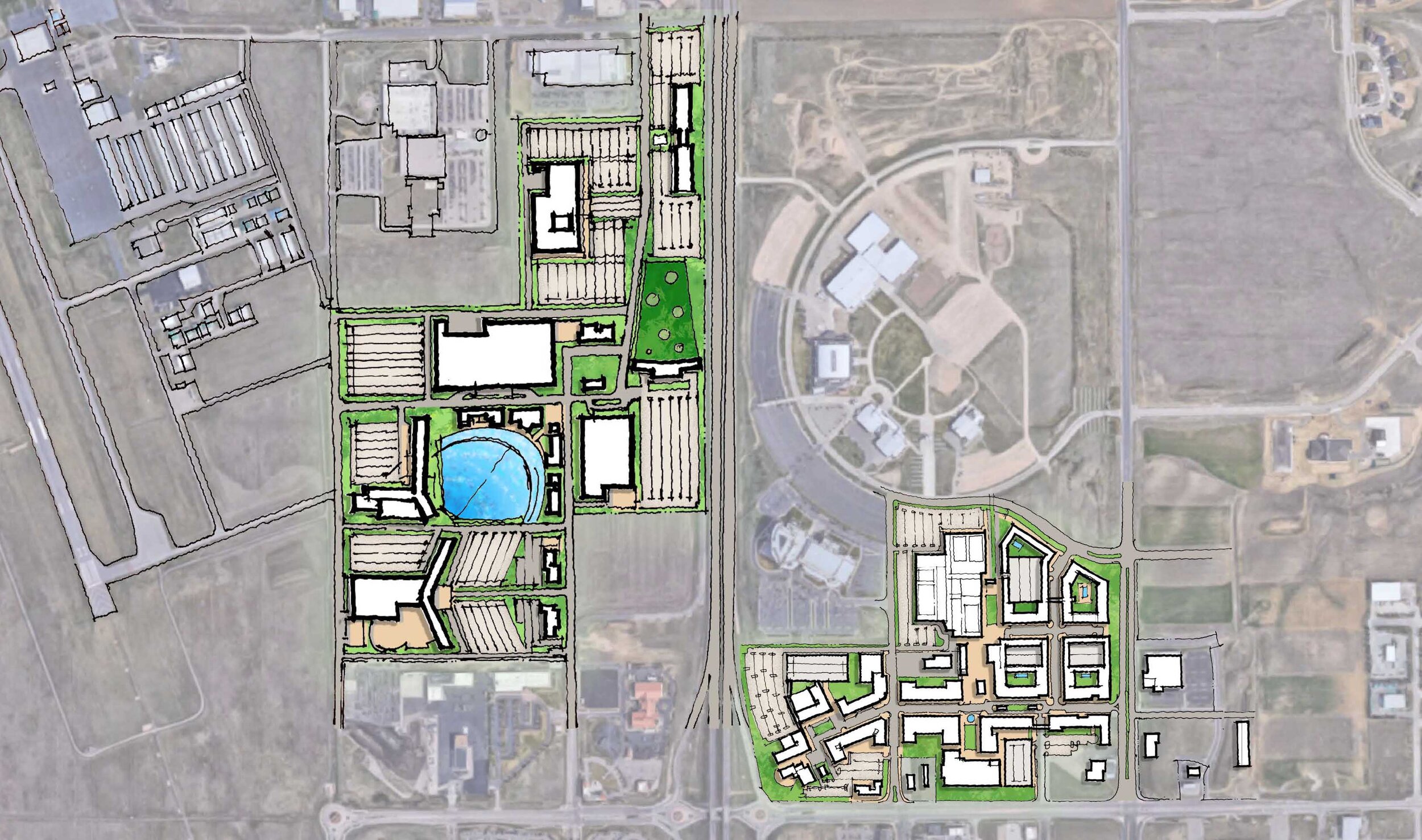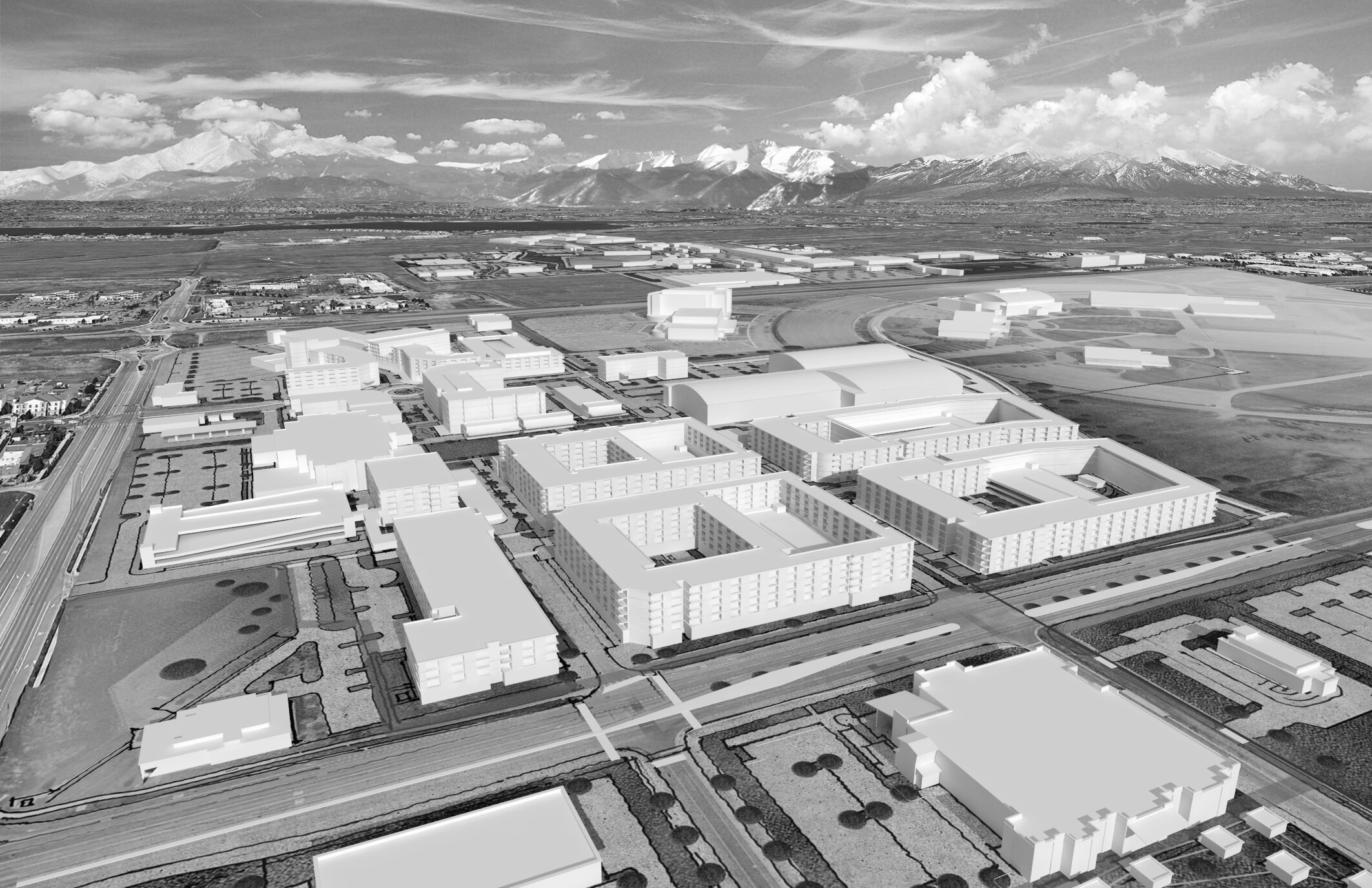LOVELAND planning
Loveland, CO
Situated one hour north of Denver, the concept for Loveland’s mixed-use masterplan aims to bolster a growing and vibrant community with a mixed-use 300-acre development. Here residences and guest will experience 1,200,000 sf of retail, 700,000 sf of office, 3,000,000 sf of residences, paired with a host of public and retail amenities. Loveland’s mixed-use masterplan brings dynamic, unique programs and fluid circulation for both pedestrian and vehicular traffic. BLUR Workshop produced multiple iterations of the overall master plan in hands on sessions with the client and partners. Some unique program features included a gondola transportation system, an outdoor theater and music venue, large-wave surf concept, Top Golf concept, family entertainment center, and an organic grocery store.



PROJECT STATISTICS
WEST DEVELOPMENT
RESIDENTIAL: 3,666 UNITS
RETAIL: 611,650 SF
OFFICE: 529,450 SF
HOTEL: 565,200 SF
PARKING: 1,423,200 SF
EAST DEVELOPMENT
RESIDENTIAL: 3,499 UNITS
RETAIL: 765,675 SF
OFFICE: 550,850 SF
HOTEL: 565,200 SF
PARKING: 1,431,600 SF
PROJECT TEAM
SCOTT SICKELER
LAUREN THOMAS
MATT SINGLETON
client
WITHHELD AT CLIENT’S REQUEST
