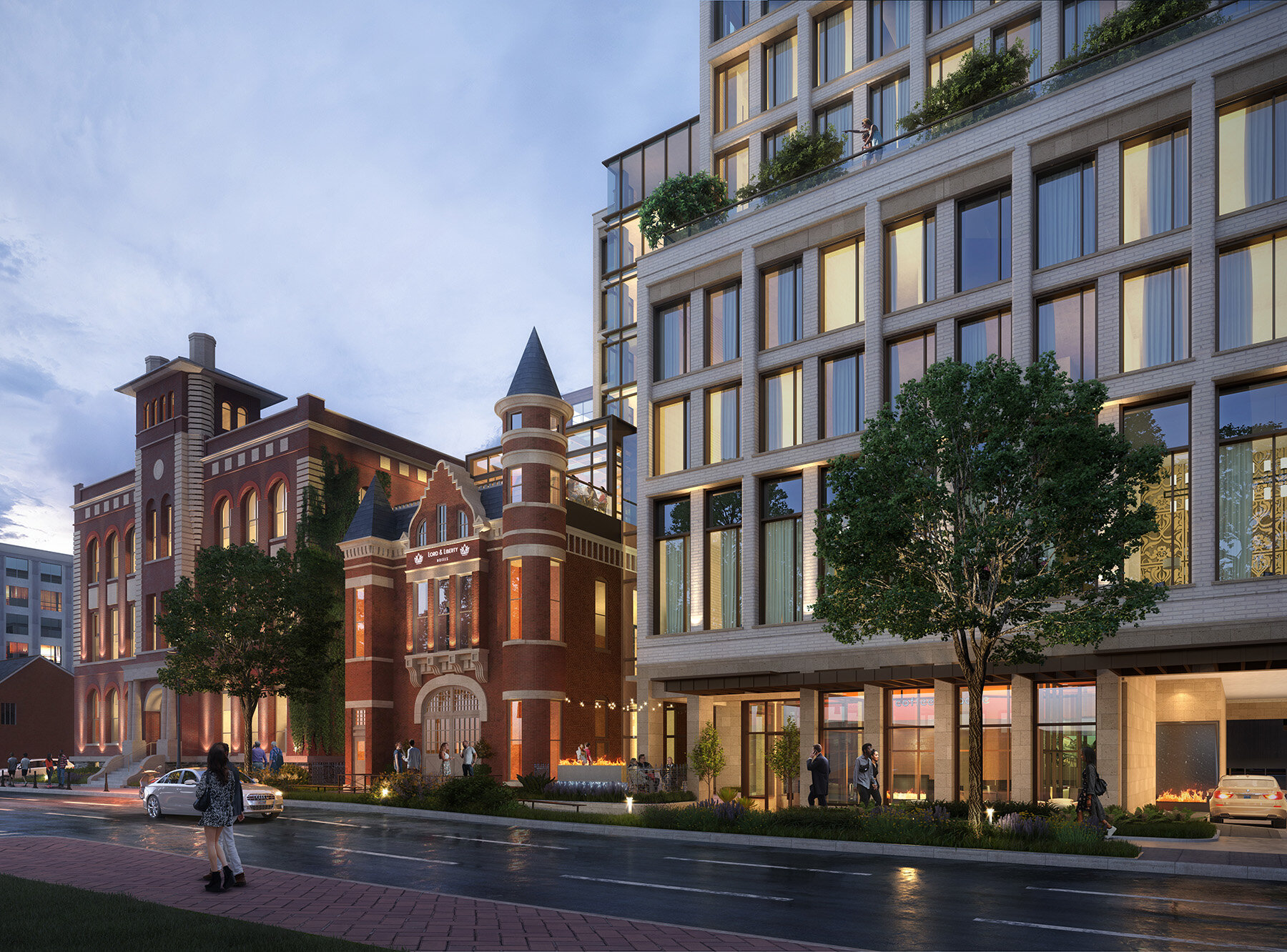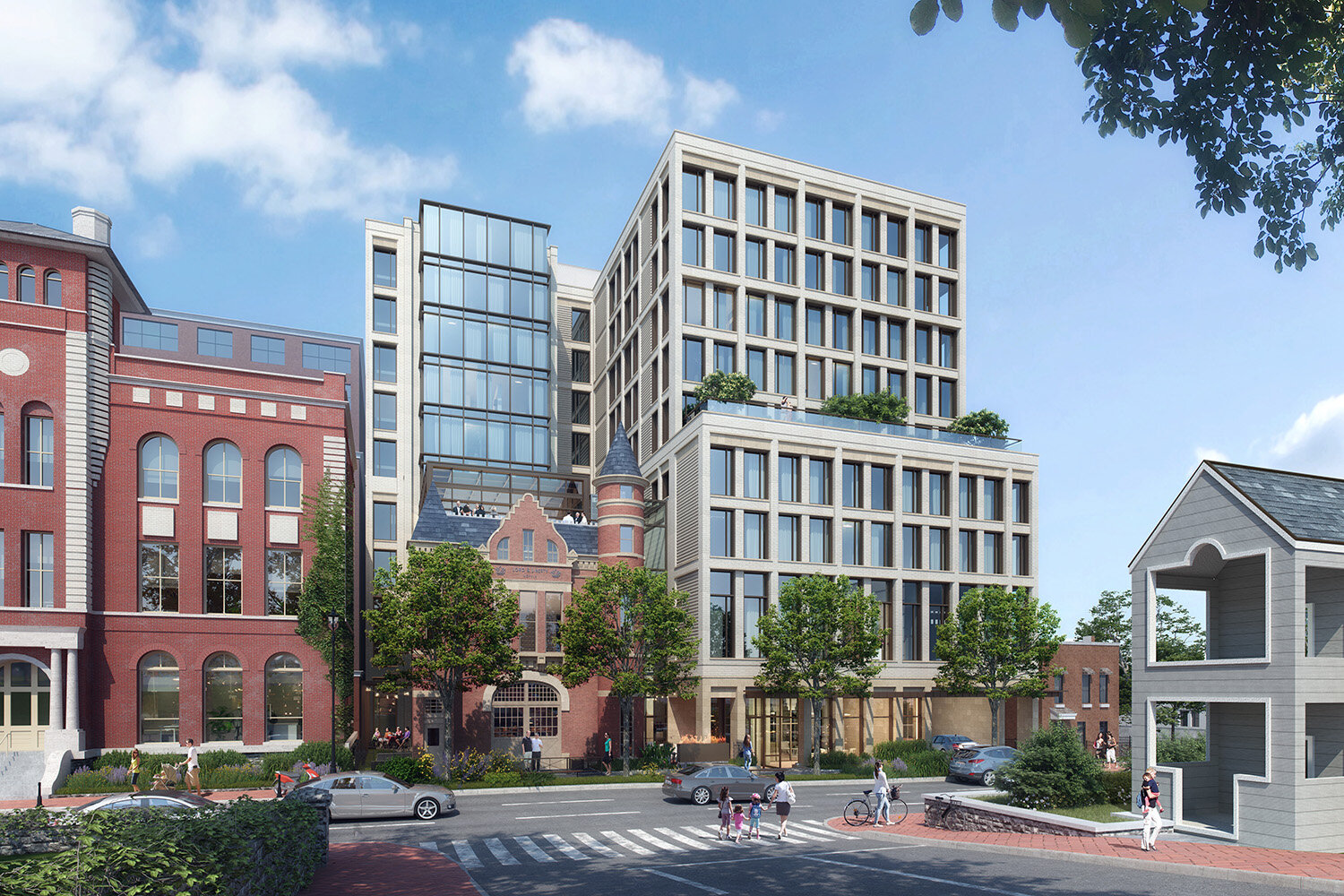LORD AND LIBERTY HOTEL
Nashville, Tennessee
Located just South of downtown Nashville, this boutique, high end hotel takes advantage of its prominent location as a gateway to the city as it weaves together a modern, cosmopolitan design with the historic architectural roots present on the site. The inspiration and conceptual grounding for this project is drawn from the historic James Geddes Hall. Built in 1886, the fire hall remains preserved, incorporated and highlighted into the new building design. A first level setback and surrounding terraces at ground level further reinforce the fire hall’s permanence as it expresses itself at the ground floor. Internally, the lobby is lowered slightly allowing for an elevated dining platform on the interior. This subtle moved coupled with a glass skylight allow the fire hall to be expressed both internally and externally. The program of the building also promotes the historic structure by placing the F&B outlets on three separate levels within the firehouse. At the roof of the fire hall, a glass form slides out of the hotel massing to provide an interior bar with a roof deck that provides views to the surrounding area and an intimate interaction with the front façade of the fire hall.
This project strives to create a distinct architectural presence while simultaneously weaving itself into an existing historic urban fabric. The presence of the historic fire hall on the project site, coupled with the historic Litterer Laboratories building on the adjacent parcel provided a unique opportunity to both promote these historic structures as well as integrate aspects of each into the project’s design.


PROJECT STATISTICS
88 KEY HOTEL
87,000 SF
THREE F&B OUTLETS
MEETING & BOARDROOM SPACE
PROJECT TEAM
SCOTT SICKELER
JARED DAVIS
MAX NEISWANDER
client
LORD & LIBERTY HOTELS
