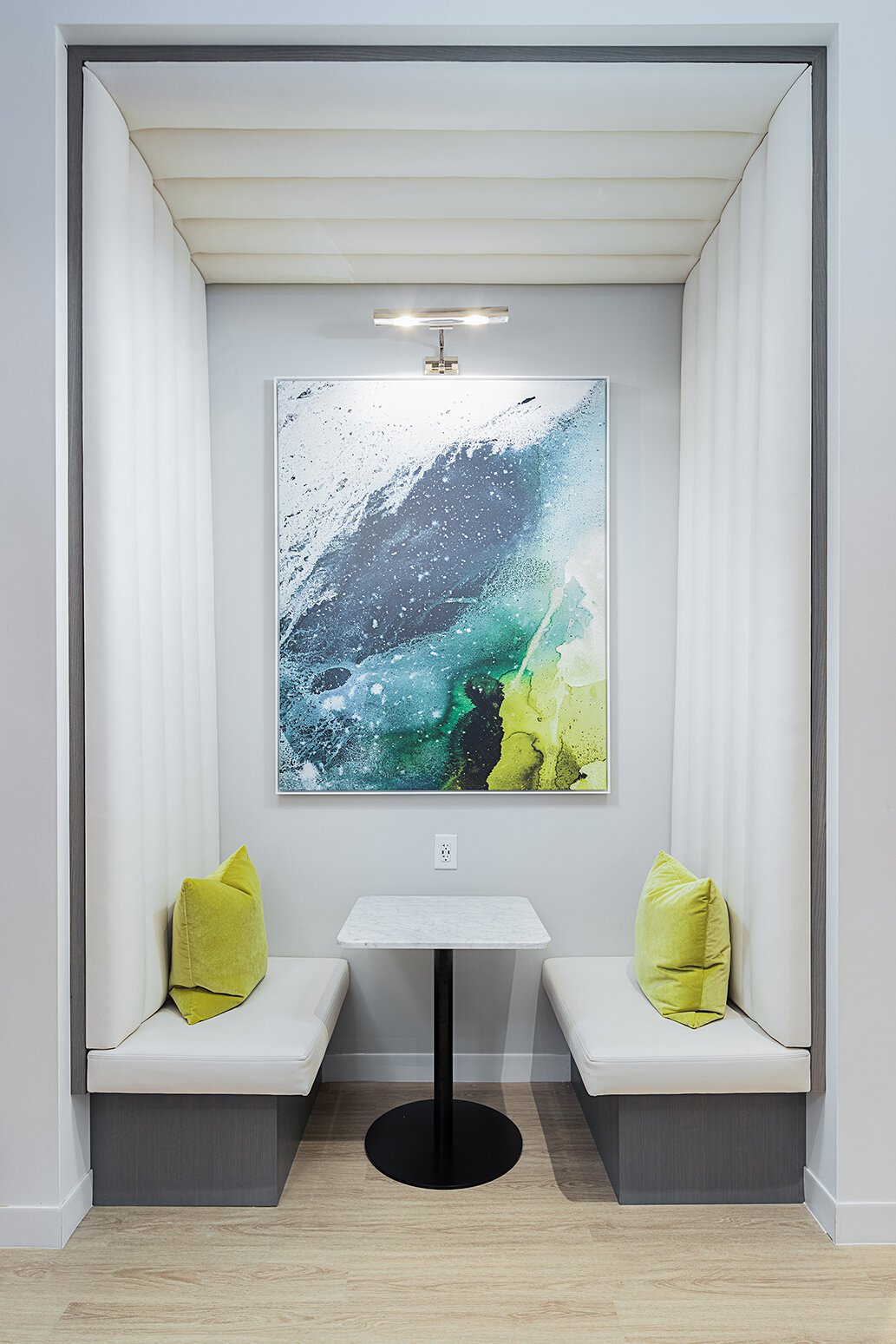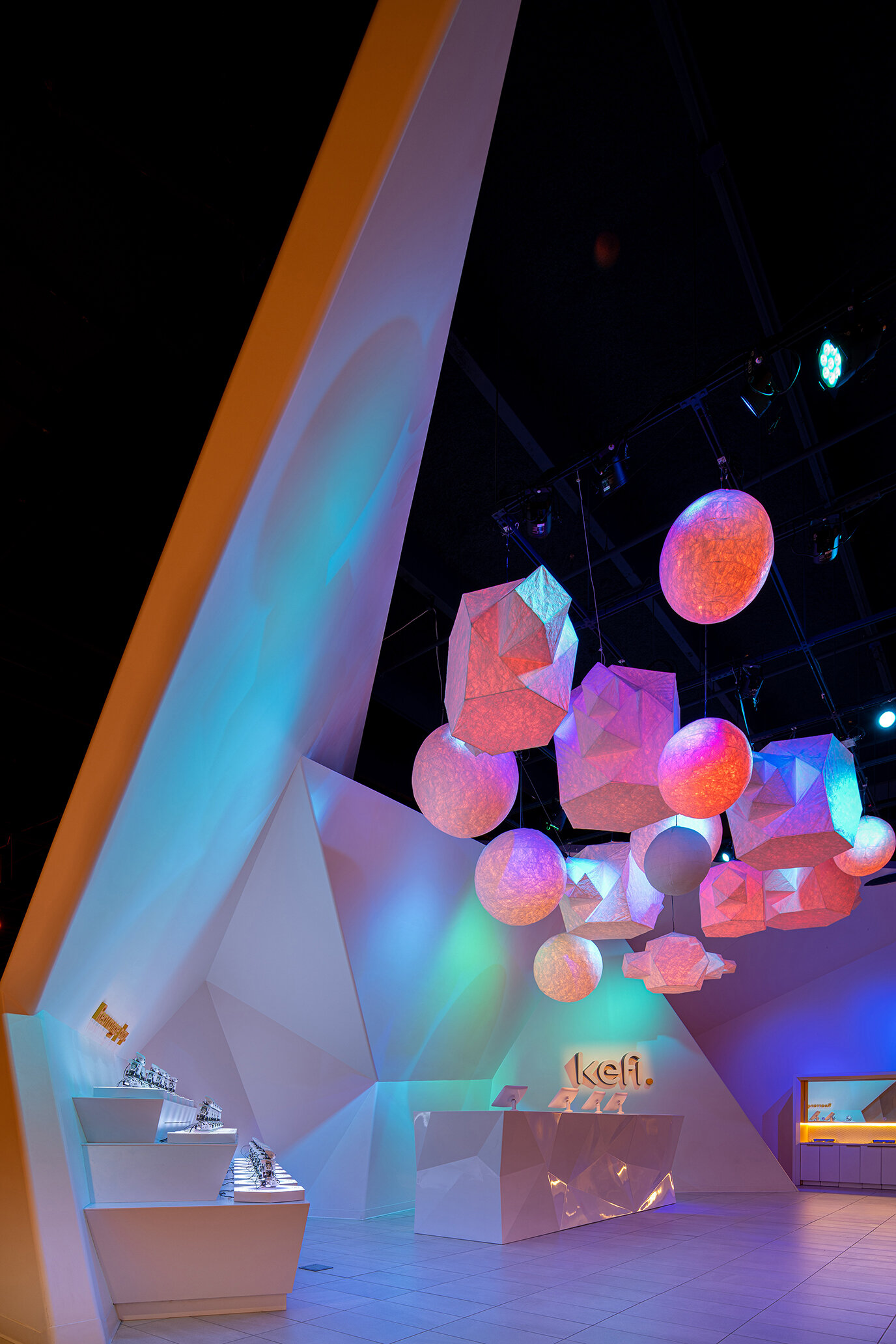kefi
Atlanta, Georgia
The project is the prototype of a new children’s play venue that is unique, exciting and fun. It is intended to provide a place where young children and parents can play together, or where children can be engaged in activities while parents get a break. The interior architecture, with its angled, sculptural walls, creates a unique, magical environment that guests weave their way through to enter. The play zones are organized around a central space, that is a metaphorical village square. Off that square are a series of distinctive play venues. One space focuses on music and dance, where children can act as a DJ and create their own dance party. There is a space specially designed for kids who like to build, where a series of terraces provide a backdrop where they can create their own play worlds. There is a space uniquely designed for toddlers, where they can explore while being safe in a distinctive environment. There is a toy testing lab where kids can try out new toys and can be videotaped giving their product reviews. The largest space is called Story Cave, where RFID technology allows kids to interact with custom video content on small and large screen displays. The parent lounges provide a retreat and are designed to allow for working, socializing or relaxing while giving parents a view out to the rest of the facility.
2020 Honor Award for Interior Architecture - AIA Georgia Chapter
2020 A+ Award - Winner: Architecture + Technology - Architizer
2019 Best New School Attraction - Atlanta Magazine
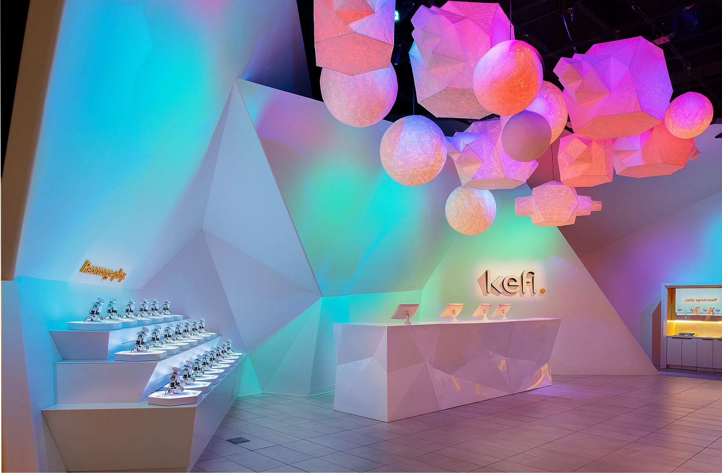
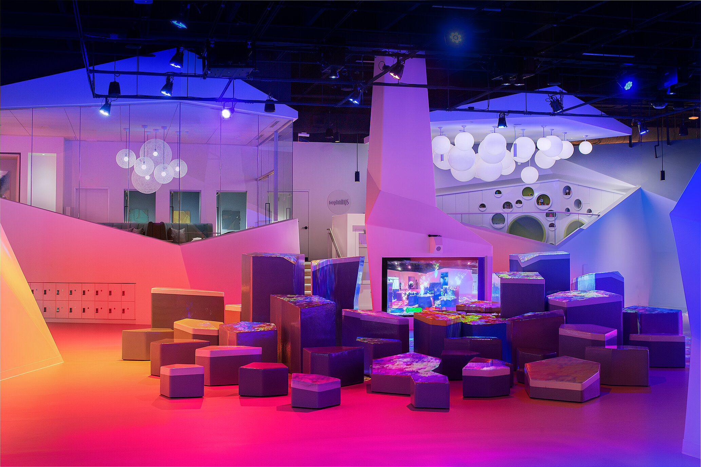
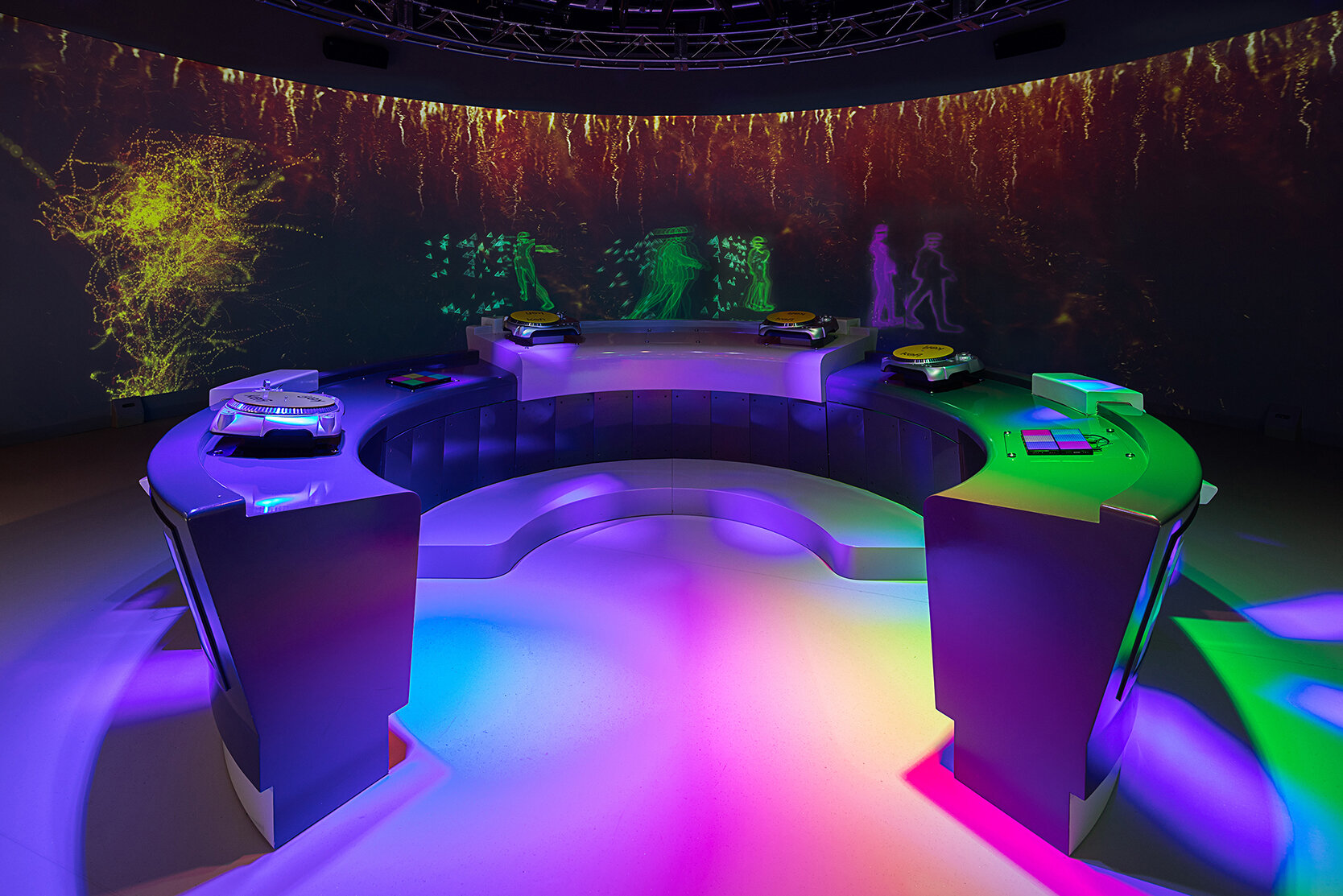
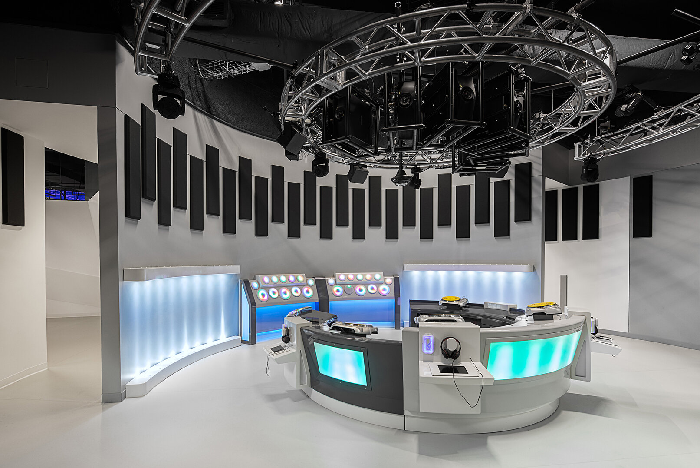
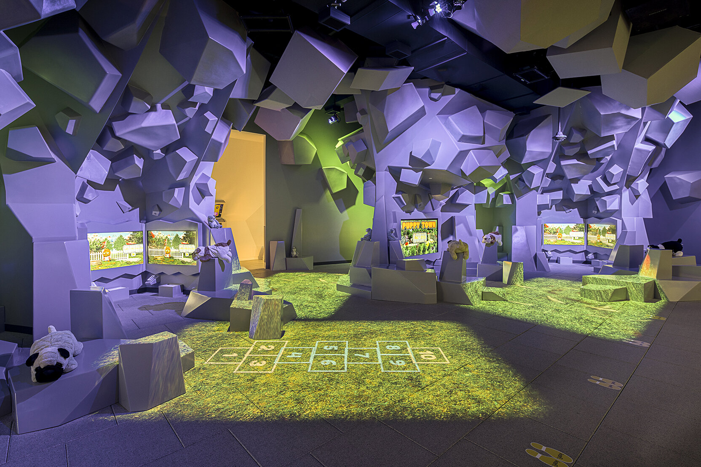
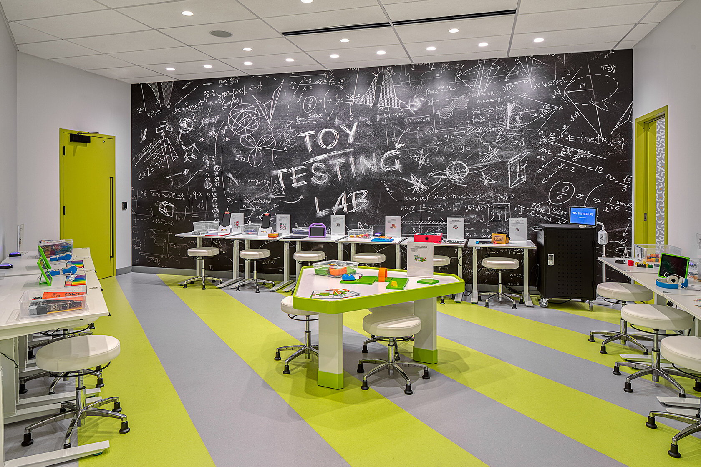
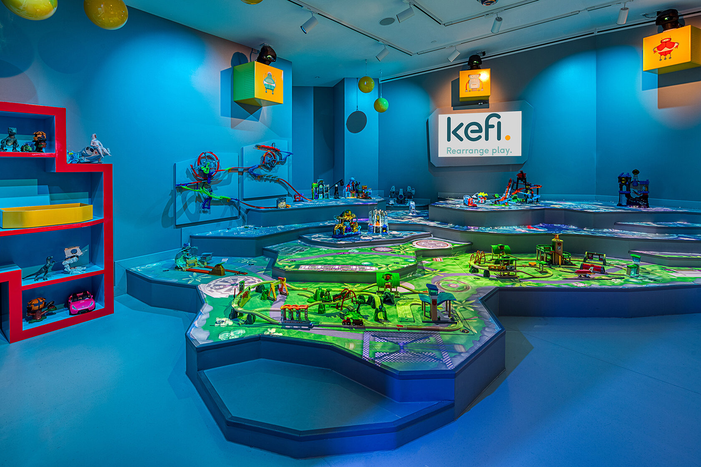
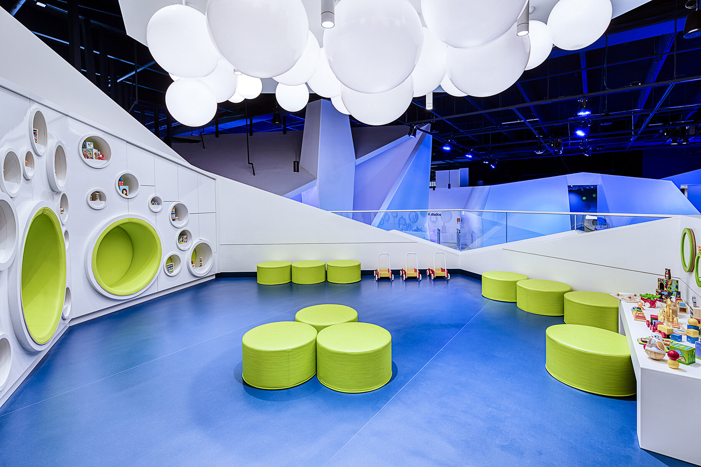
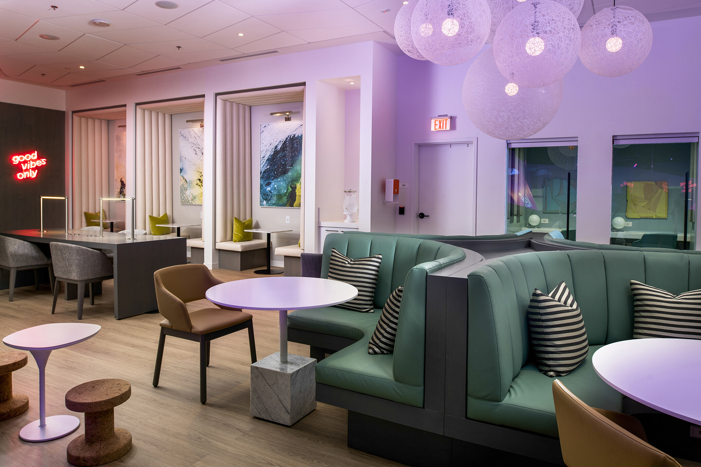
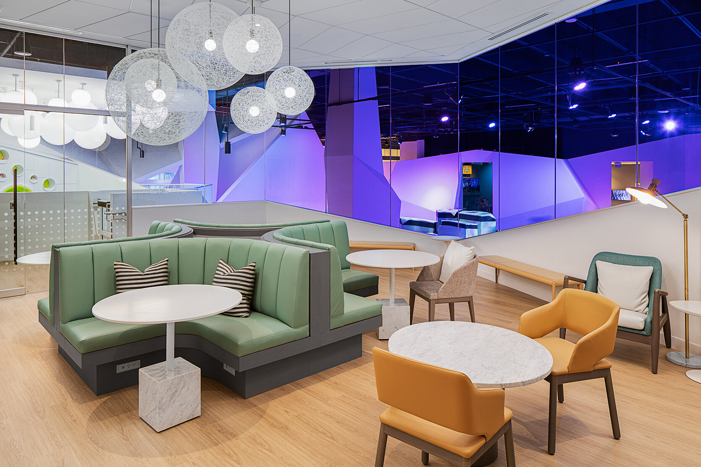
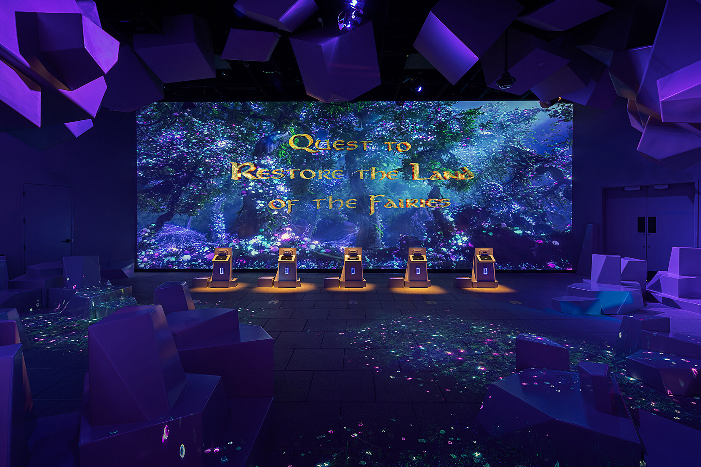

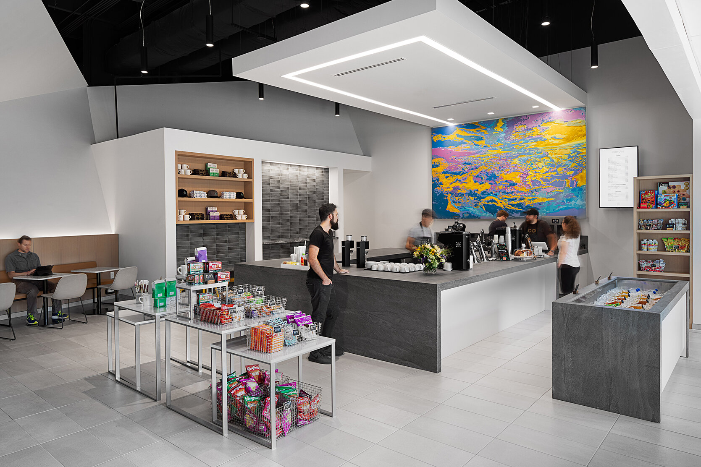
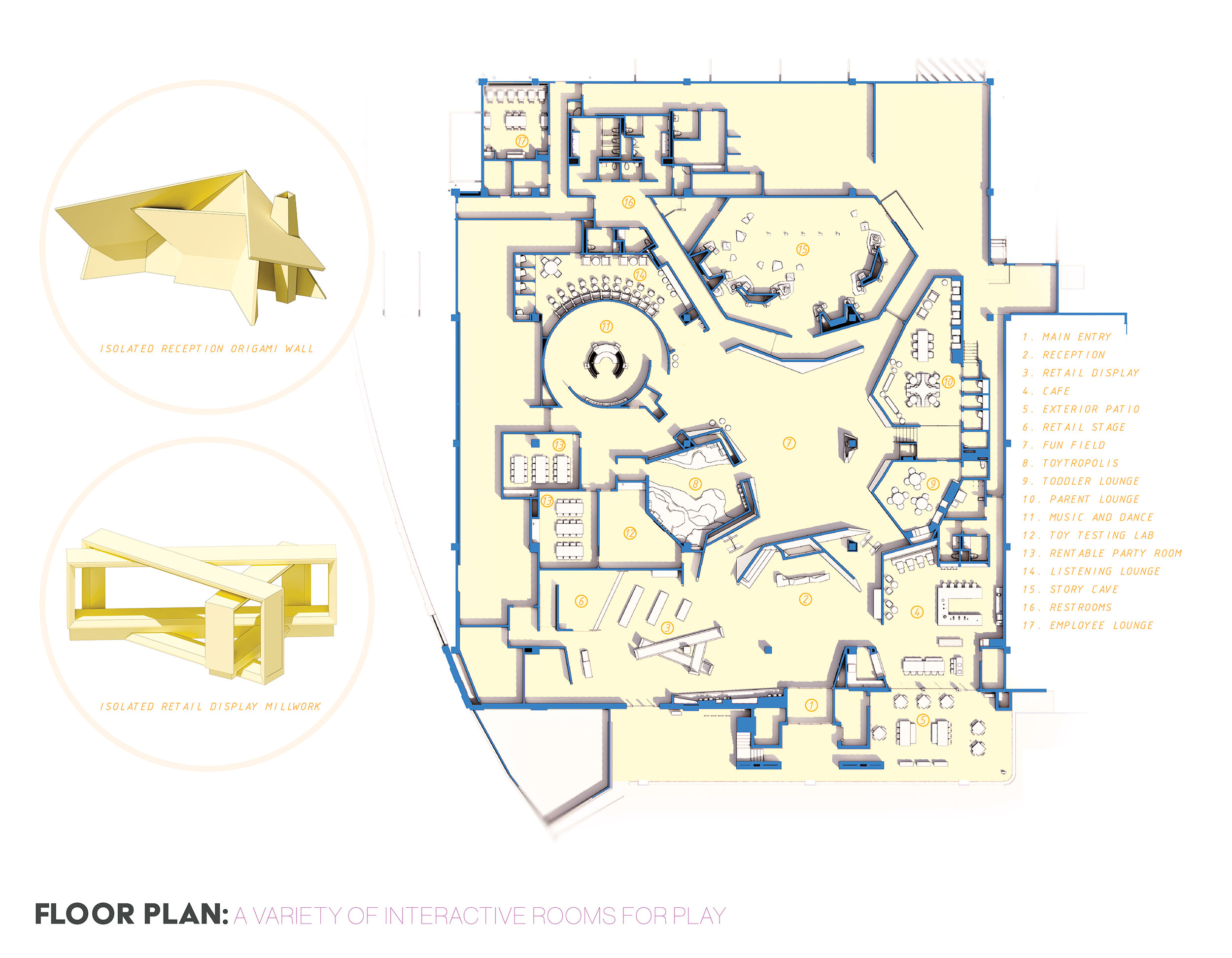

PROJECT STATISTICS
FUN FIELD - CENTRAL PLAY
STORY CAVE
TOY TROPOLIS
MUSIC & DANCE
TODDLER LOUNGE
TOY TESTING LAB
RETAIL AREA
LISTENING LOUNGE
COFFEE SHOP & CAFE
PARENT LOUNGE & WORK AREA
PROJECT TEAM
LIZ NEISWANDER
PETER GREEN
JESSICA THOMPSON
ALLISON ISAACS
ISABELLA LEE
JP MAYER
CHRISTIAN CARLSON
- CONCEPTUAL DESIGN ARCHITECT
client
KEFI

