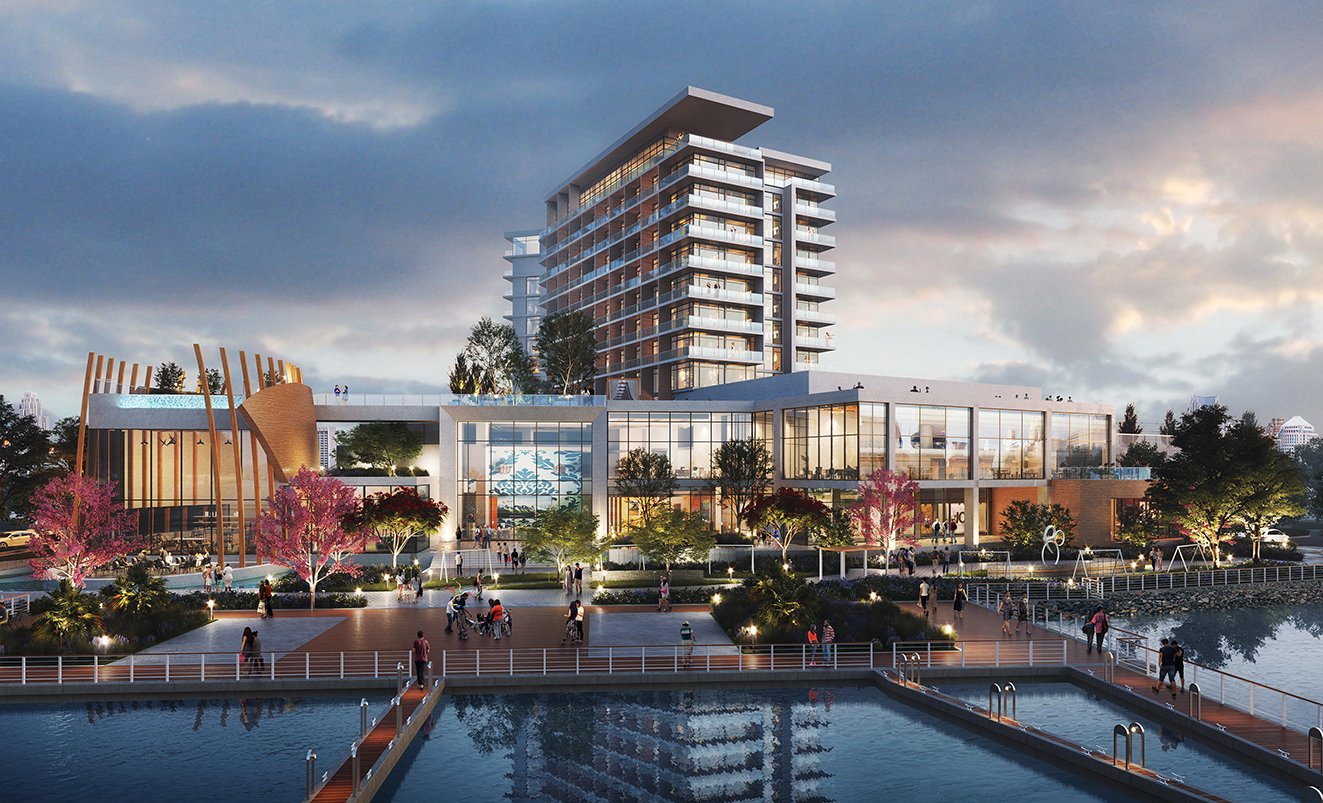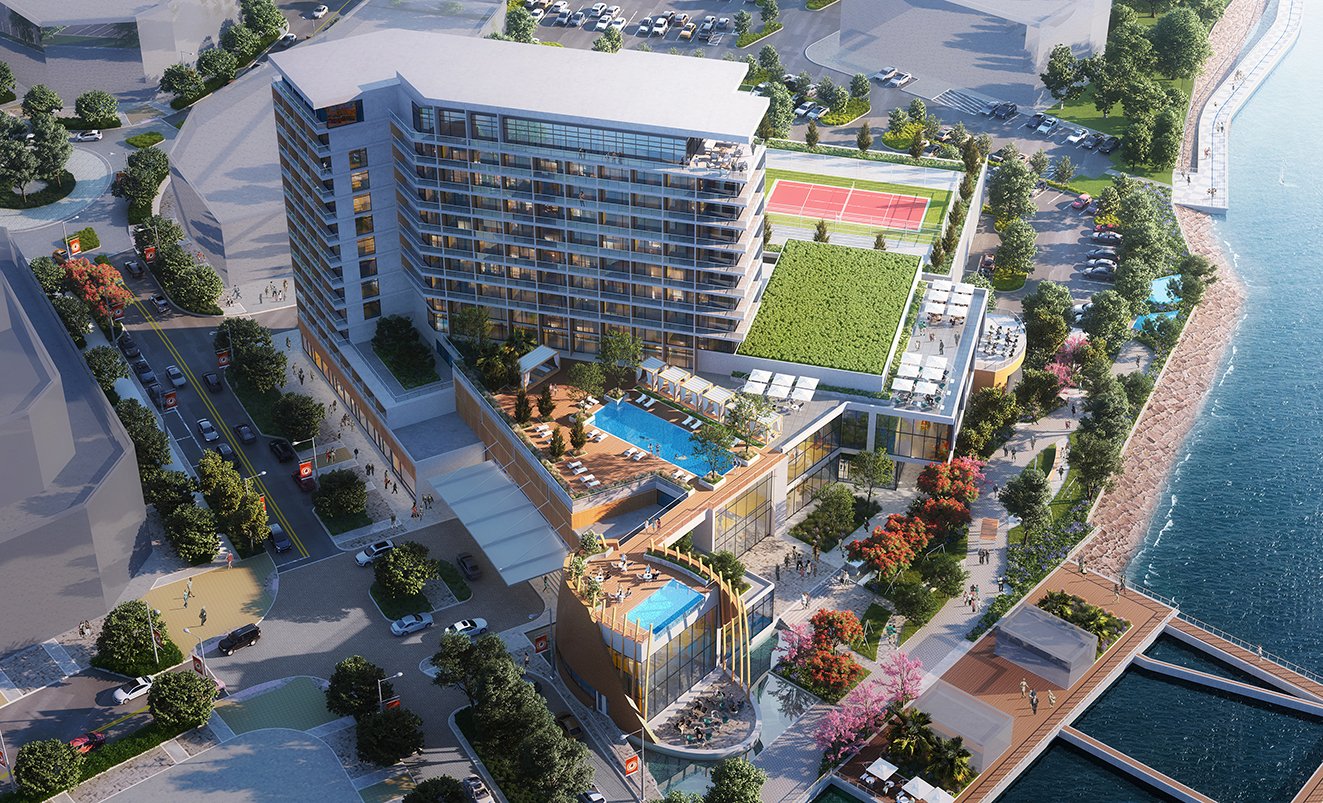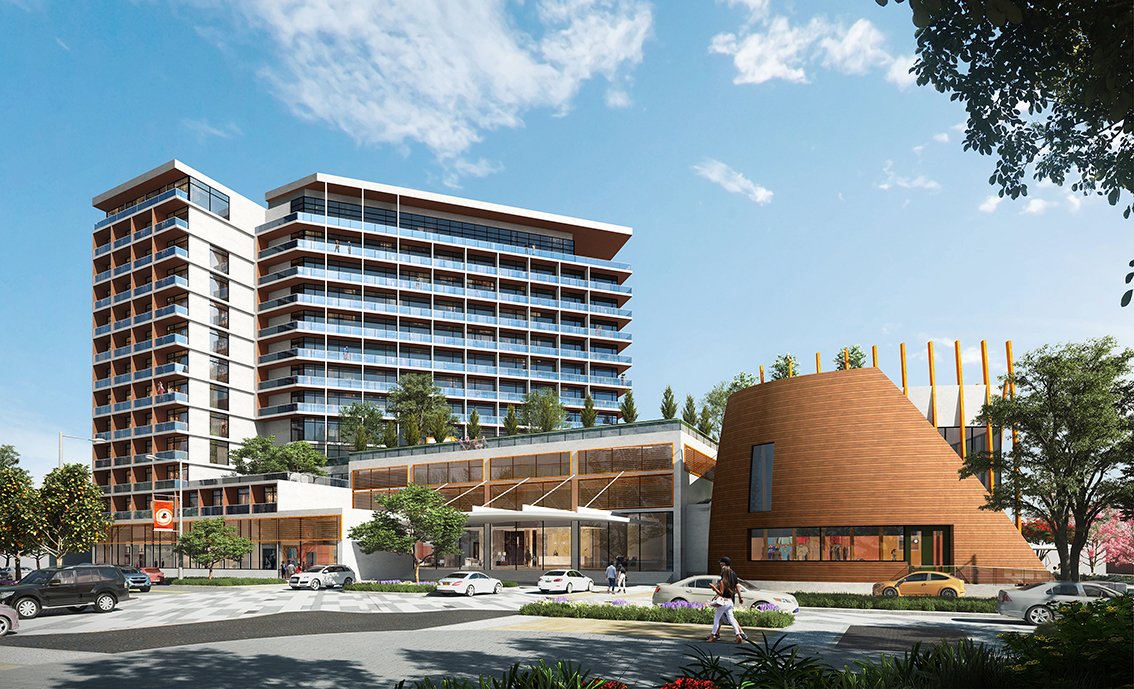JACKSONVILLE boutique hotel
Jacksonville, Florida
Inspired by the nautical history of Jacksonville, the hotel is the commercial anchor for a new mixed-use development fronting the St. Johns River just south of downtown. The 206 key up-scale lifestyle hotel is planned to have over 10,000 SF of meeting and banquet space, opening out onto the boardwalk with panoramic views of the city skyline and the St Johns River. The planning of the facility activates the street front and the proscenium with retail, restaurants, and other public space functions. The roofs of the podium and that of the guest tower have amenity spaces including food and beverage, pools, and event space. Guestroom balconies and public space terraces keep the guests connected to the surrounding natural environment. The materials and form of the design reference the local shipbuilding culture dating back hundreds of years in a subtle and sophisticated manner.



PROJECT STATISTICS
33.5 ACRE OVERALL SITE
2.16 ACRE HOTEL SITE
206 KEYS
10,500 SF MEETING SPACE
24,325 SF EVENT SPACE
9,270 SF FOOD & BEVERAGE
PROJECT TEAM
SCOTT SICKELER
SCOTT MORRIS
LIZ NEISWANDER
MICHAEL GUNTER
DAWN SCHWARTZ
client
WITHHELD
