JABAL al ka'aba PLANNING
Makkah, Kingdom of Saudi Arabia
*Blur Workshop is a consultant designer to tvsdesign, the designer of Jabal Al Ka'aba
Jabal Al Ka'aba is a large hospitality project supporting religious tourism. It is located in Makkah Saudi Arabia across the street from the Grand Mosque, the holiest site in the Muslim religion. The hotel is planned to be developed in two phases and connect to the existing Anjum Hotel that opened in the Spring of 2014. The two new phases combined will offer over 5500 keys in 5 guestroom towers - three towers in the initial phase and two towers in the following phase. The towers (30 to 45 floors in height) are gathered at the base into large public space podiums that house all of the restaurants, prayer halls, lobbies, and support space. The total project development is over 5 million square feet and anticipates over 22,000 guests a day during the peak periods associated with the major religious pilgrimages. The hotel design is being influenced by the local Hajazi culture and the owner's desire to have light touches of Andalusian architecture. The architecture is transitional, interpreting traditional elements into contemporary components influenced by cutting edge methods of fabrication. The goal of the design team is to create a respite and a place of reflection for the millions of guests that will visit the property each year.
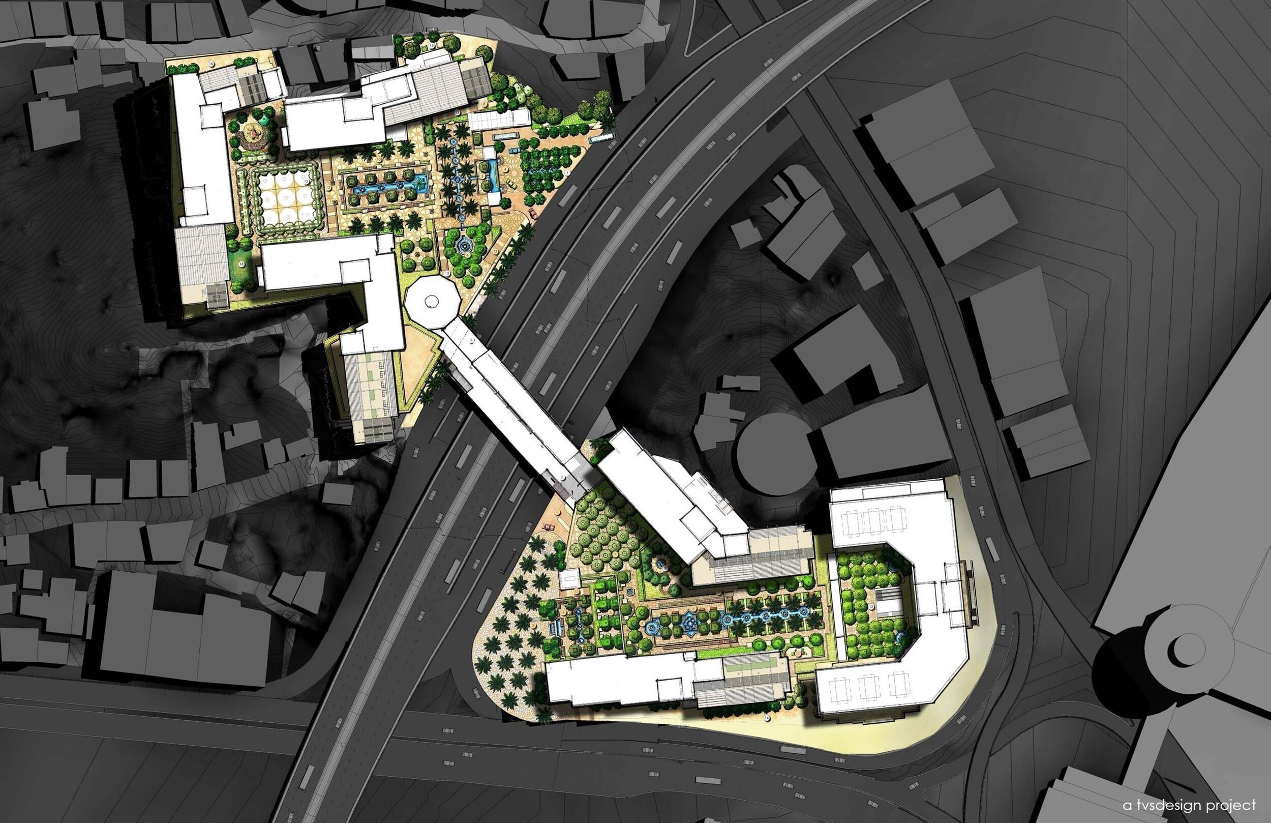
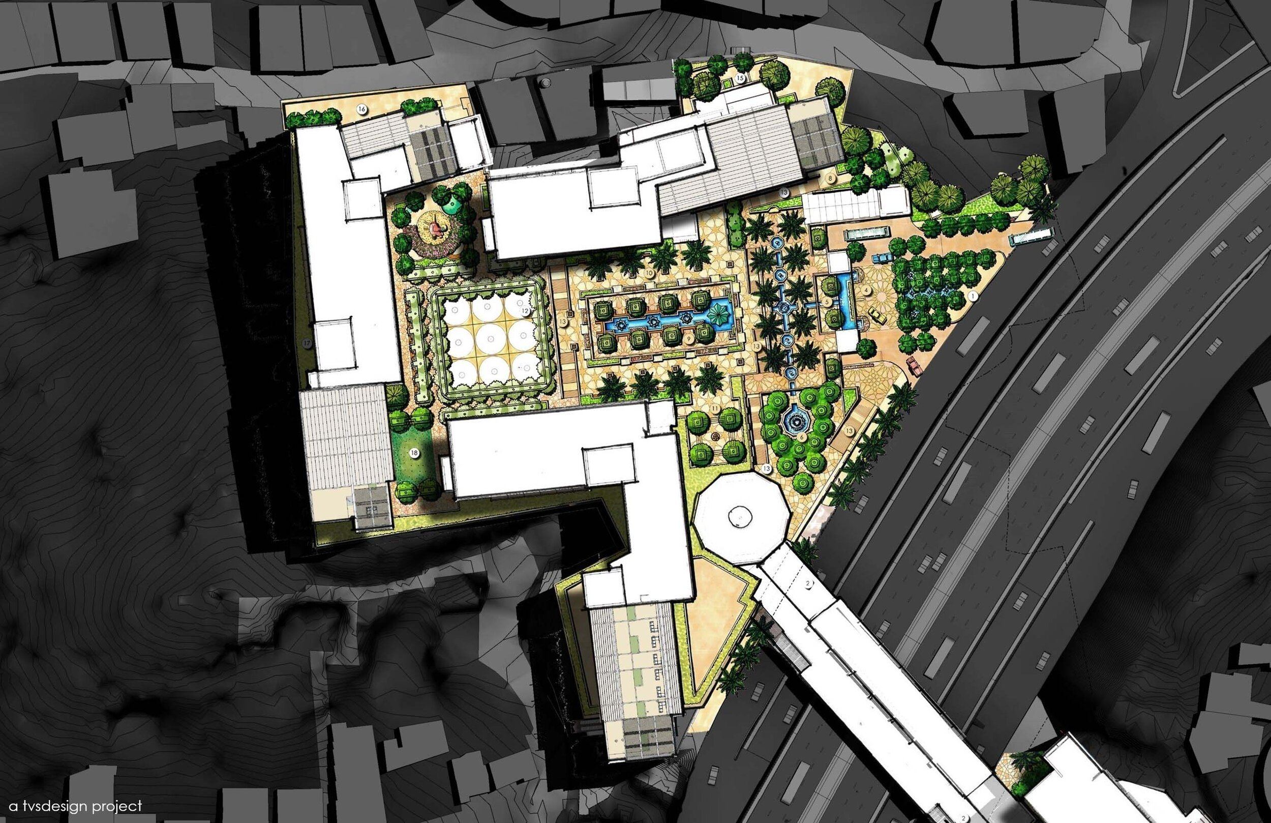
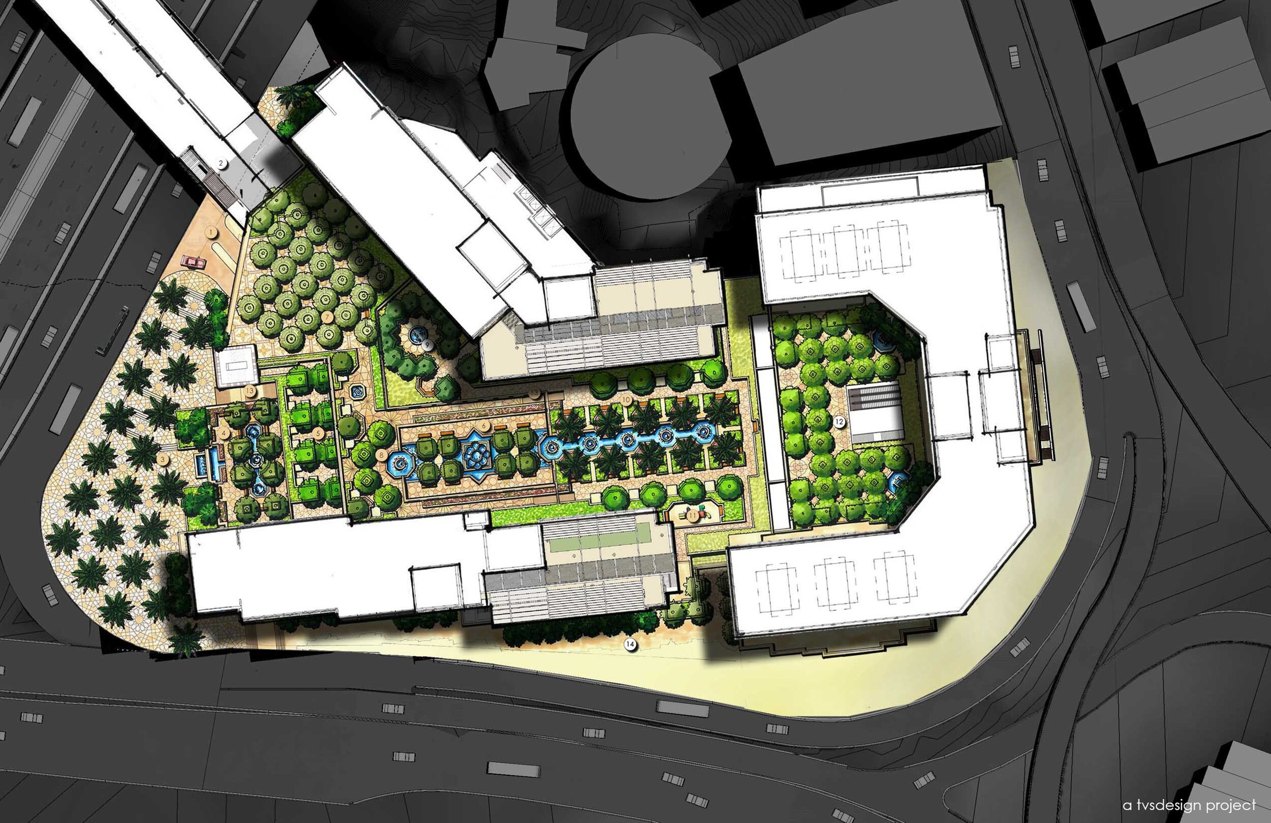
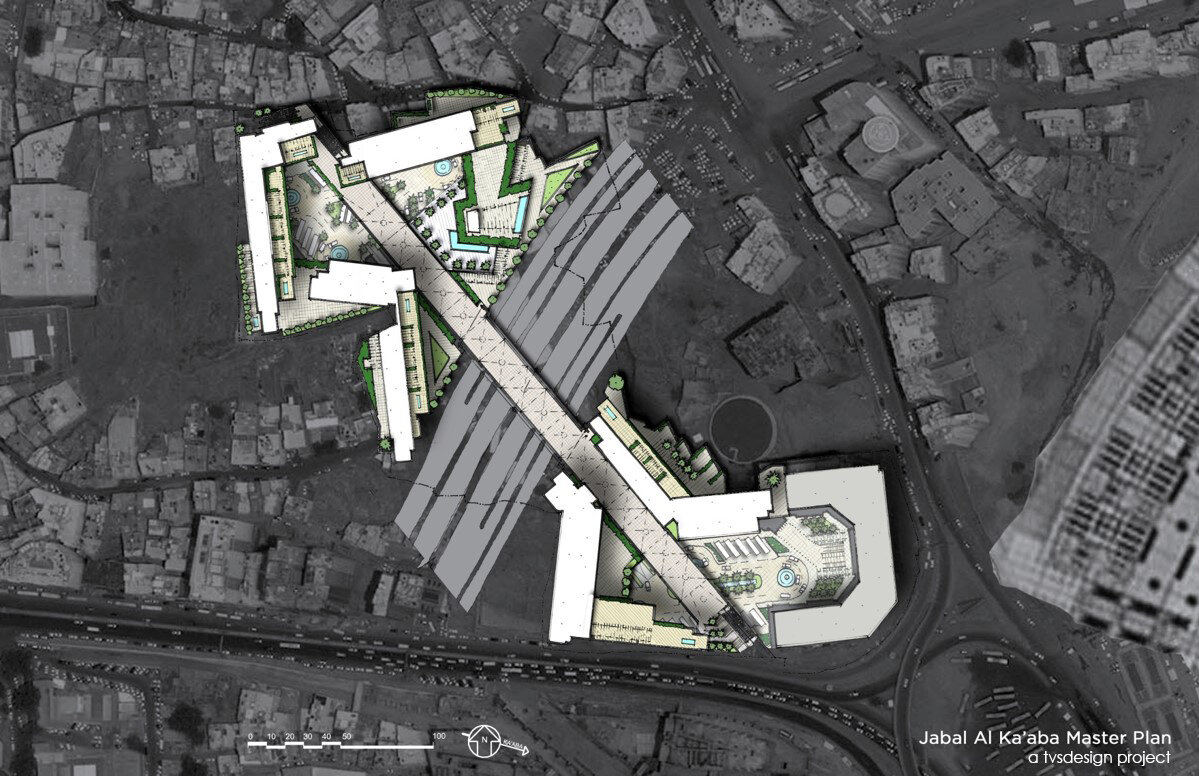
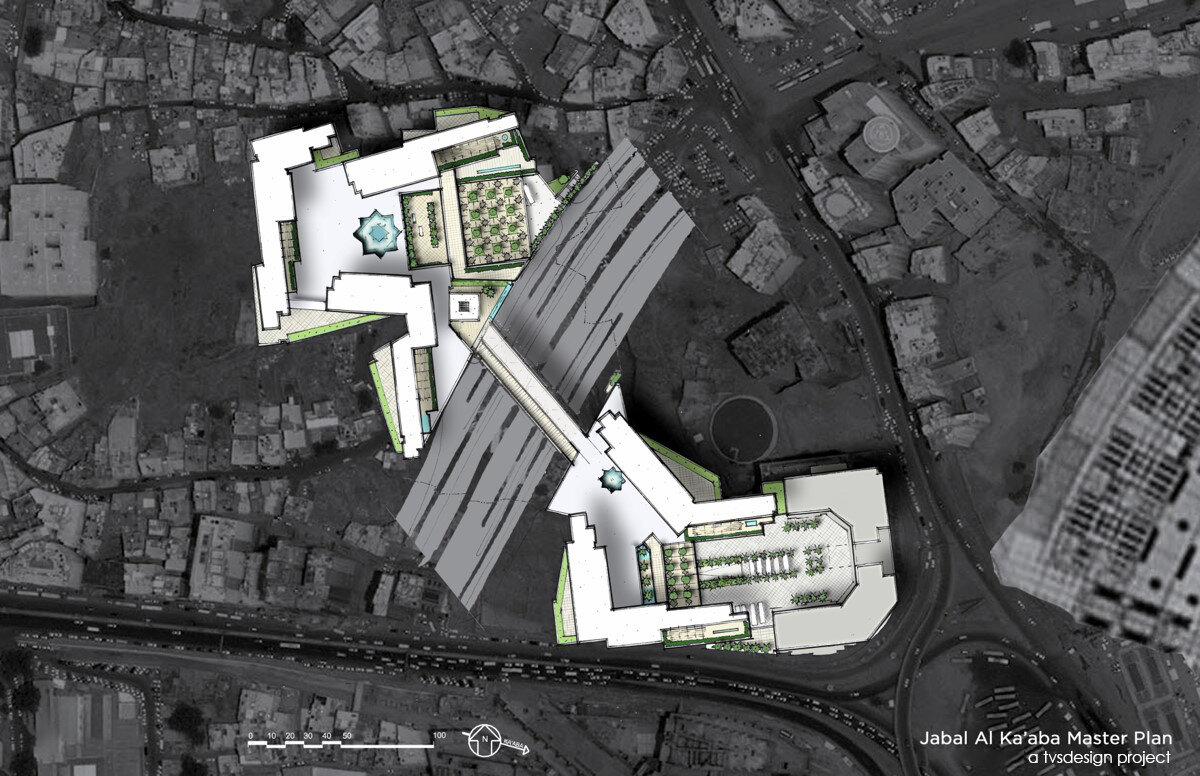
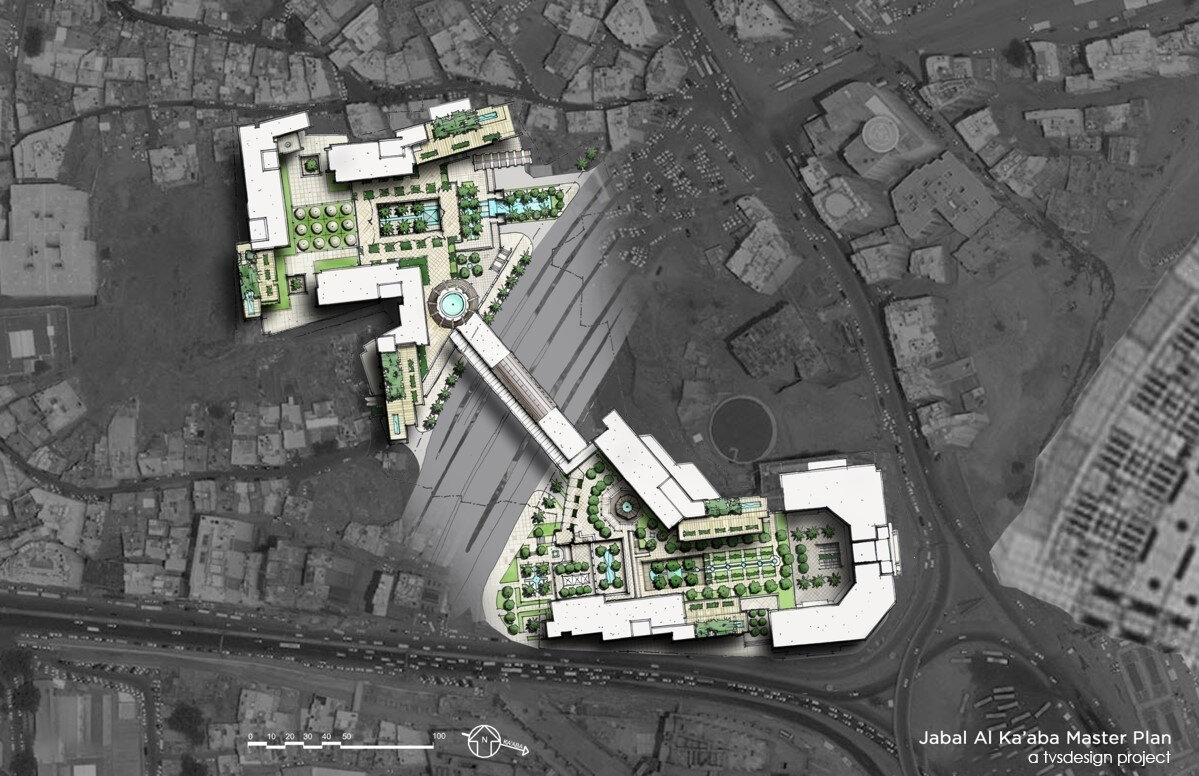
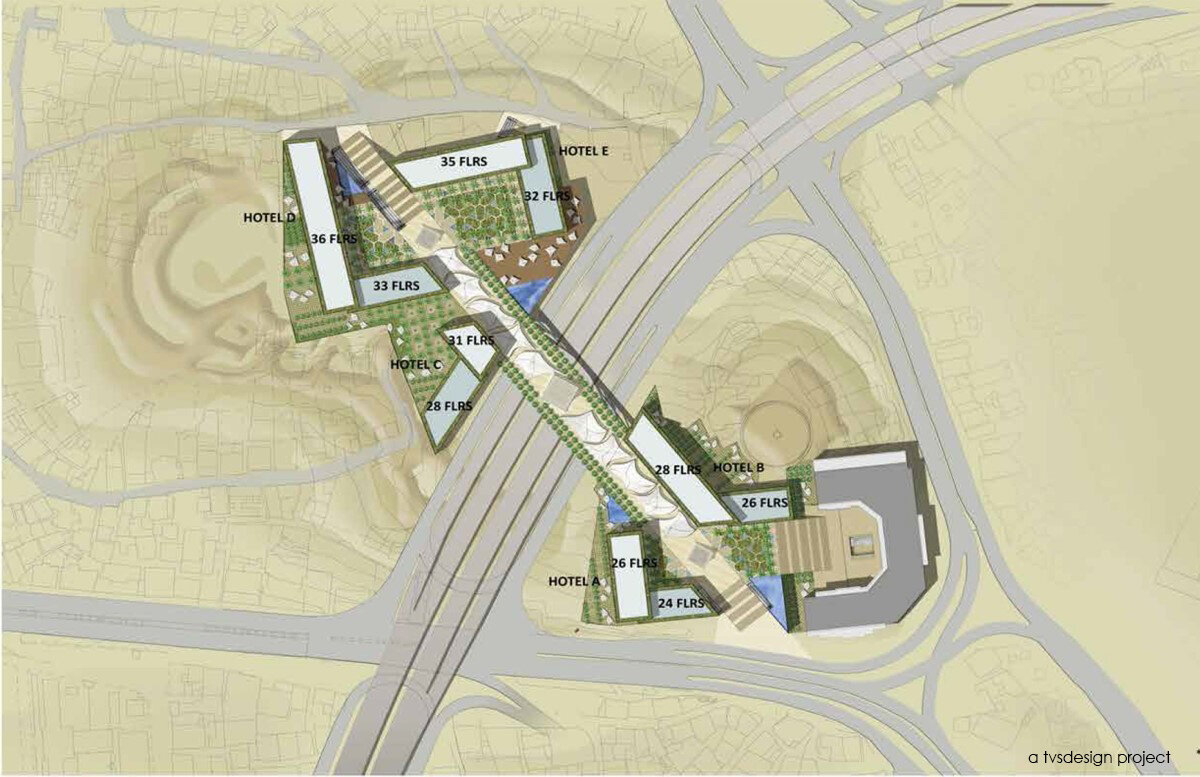
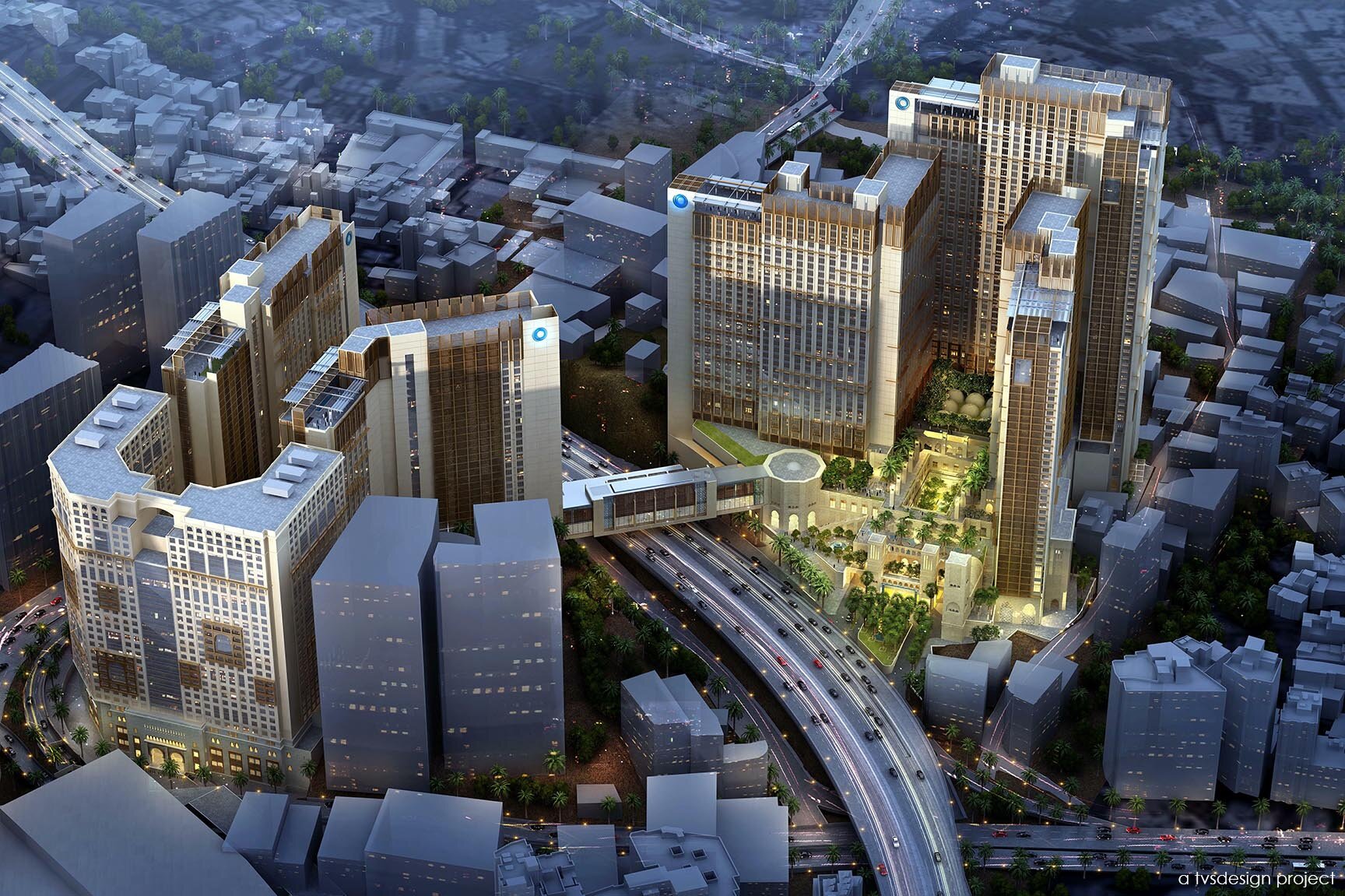
PROJECT STATISTICS
5,331,150 GSF
5,477 KEYS
5 TOWERS
22,000 GUEST CAPACITY DURING HAJJ
13 FOOD AND BEVERAGE OUTLETS
PROJECT TEAM
SCOTT SICKELER*
design principal/principal in charge
SCOTT MORRIS*
project manager/project architect
NATE JOHNSON*
project manager/project architect
LIZ NEISWANDER*
interior design principal
FOREMAN ROGERS*
lead interior designer
JESSICA THOMPSON*
architect
ALLISON ISAACS*
architect
ISABELLA LEE*
project team
*on project team while employed by tvsdesign
client
ALJERIC
