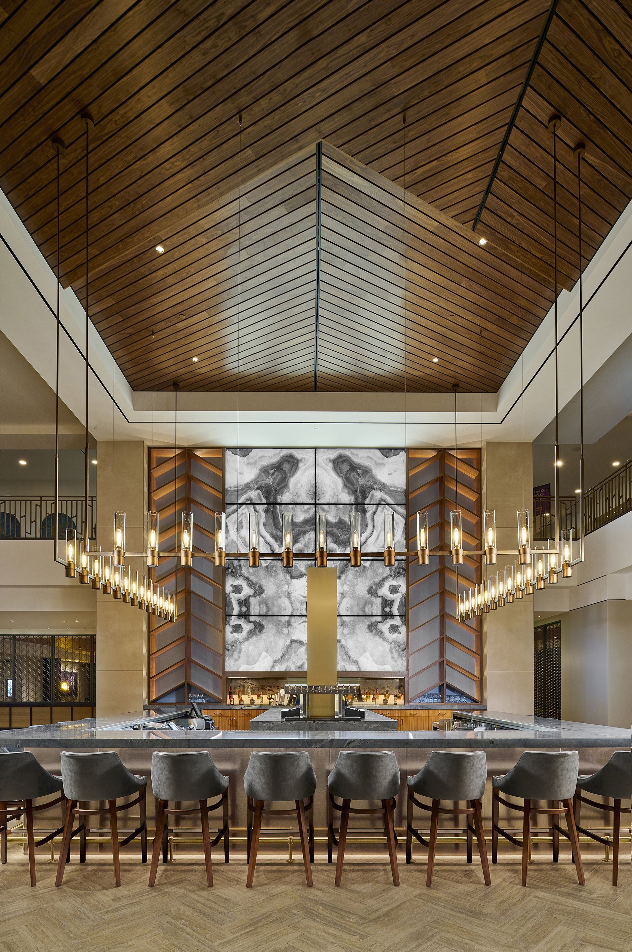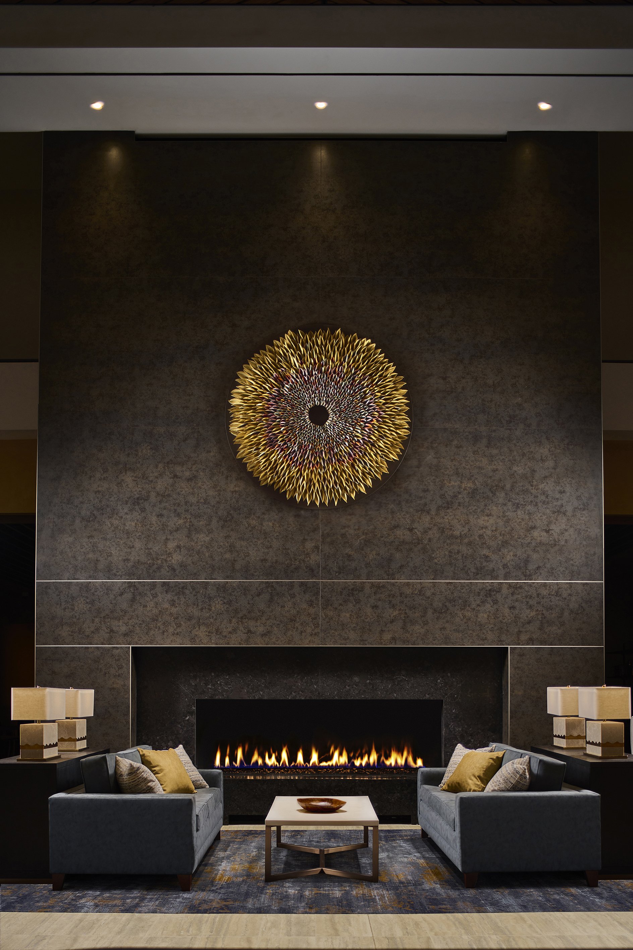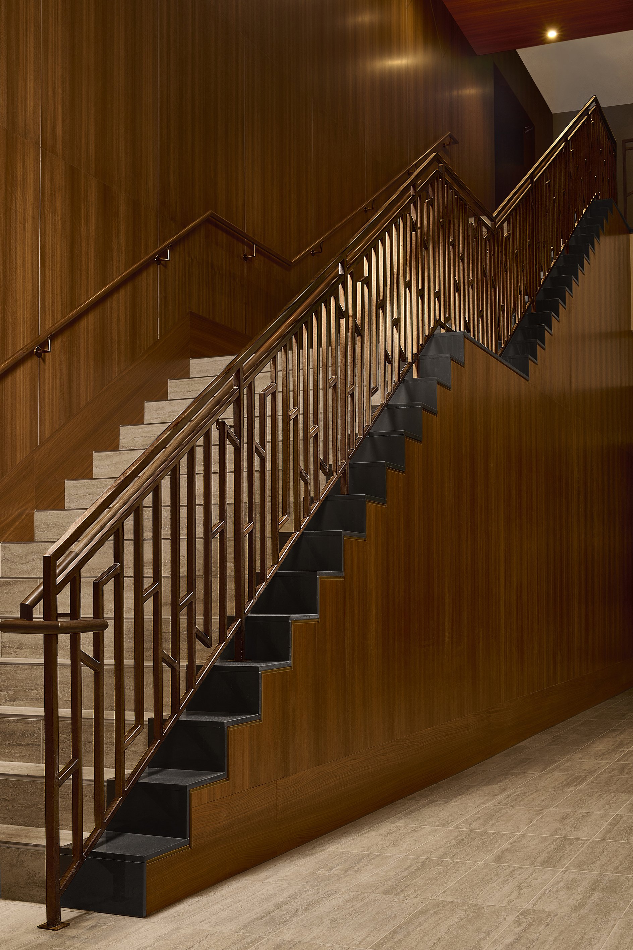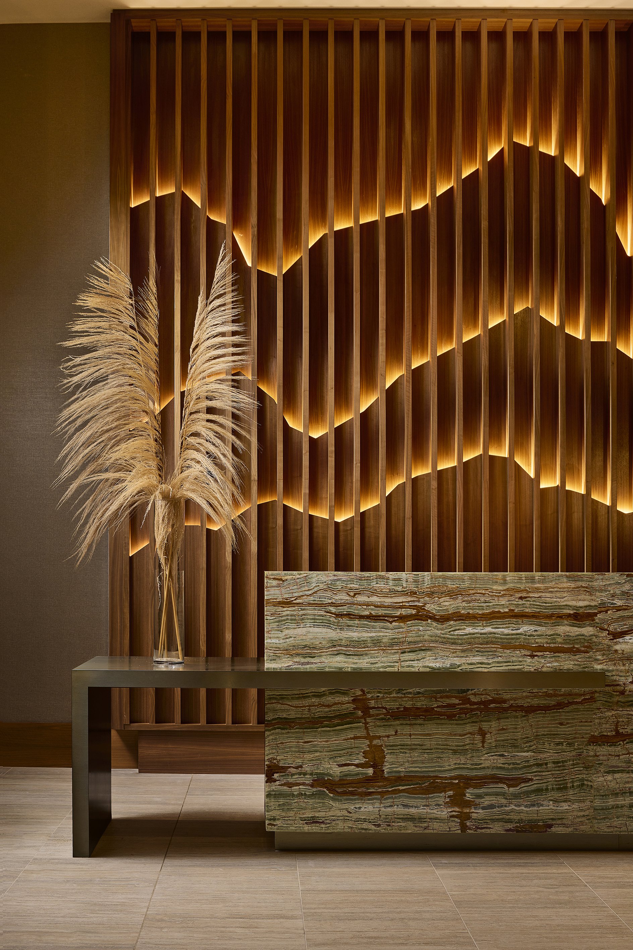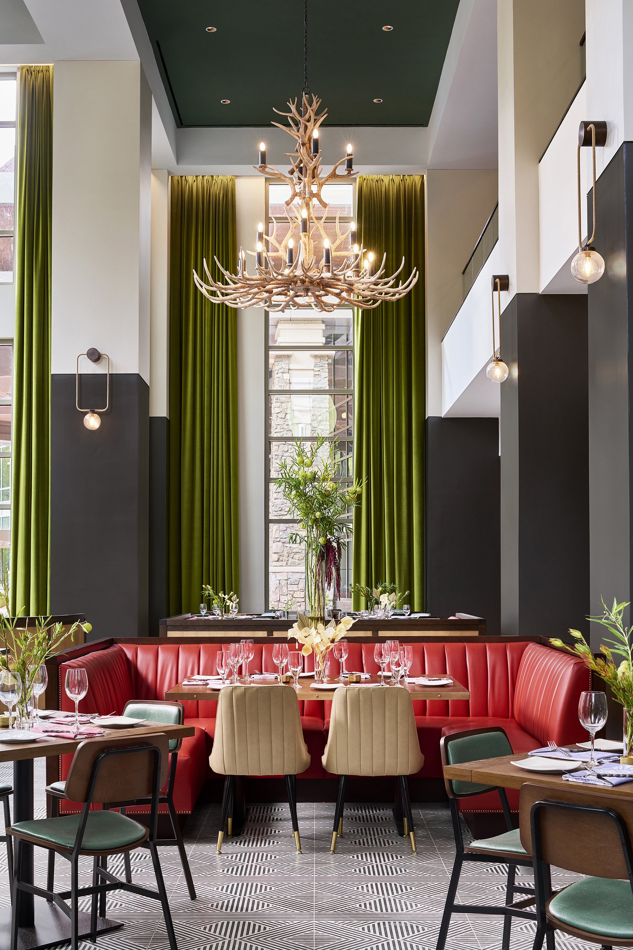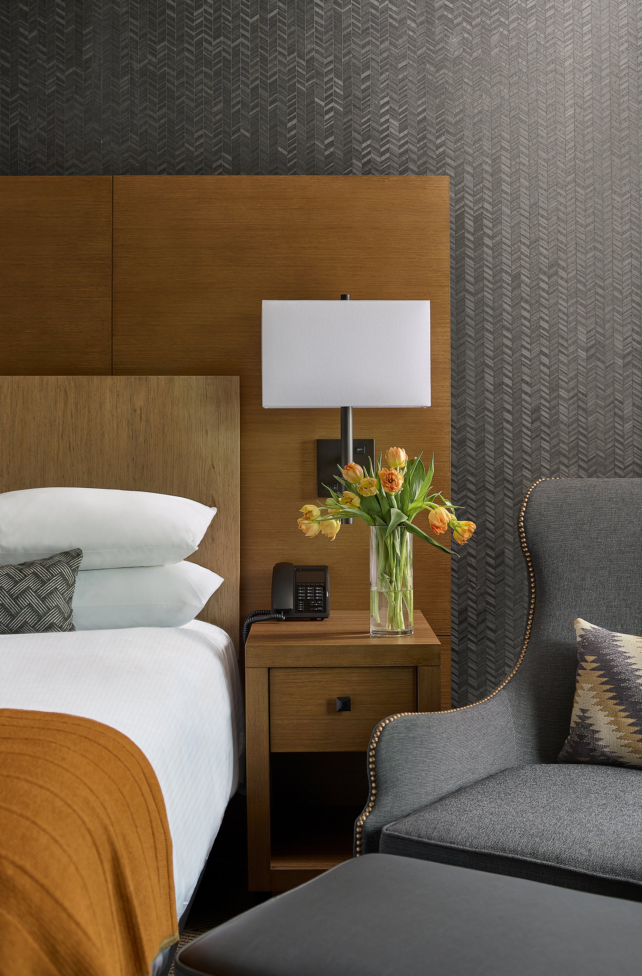THE CHEROKEE AT harrah’s cherokee casino RESORT
Cherokee, NC
With the success of the current Harrah’s Cherokee Hotel & Casino, it was only fitting to take on the venture of a hotel expansion to allow more guests to visit and experience the beautiful North Carolina Smoky Mountain region. The Eastern Band of Cherokee Indians are notable for their strong heritage and historical journey and has given BLUR Workshop the honor of taking on designing an environment that showcases their story in an intriguing and beautiful way. The new hotel expansion tower & convention center consists of 725 guest rooms which include 74 suites, two of which are 800 square feet exclusive hospitality suites. The grand lobby was designed to illustrate the EBCI's story by featuring a large sweeping glass light fixture juxtaposed off of an elaborate wood planked ceiling and cascading over a massive rock sculpture that was crafted by a local artisan. Taking cues from the natural landscape of the surrounding area, the hotel was designed with a soft earthy color palette and strategic lighting to transform the space into a visual storytelling experience. The expansion also includes 32,000 square feet of ballroom space and another 32,000 square feet of exhibit hall space equipped to cater to various sporting tournaments and events. The hotel also features a renowned celebrity chef restaurant.
2022 IIDA Georgia Chapter. BOB Awards - Best of Hospitality
2022 Hospitality Design Awards Finalist in the Midscale Hotel Public Space Category
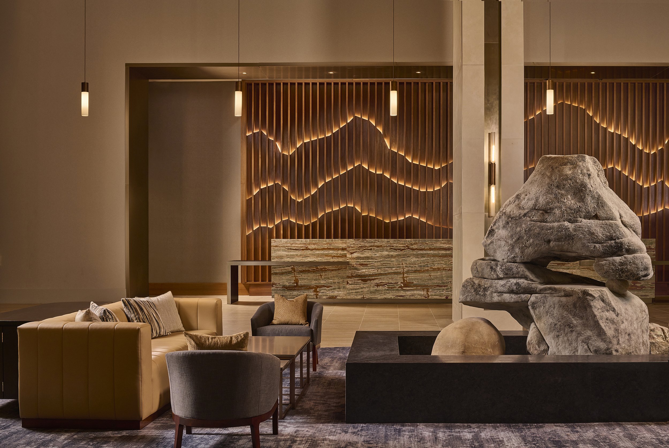
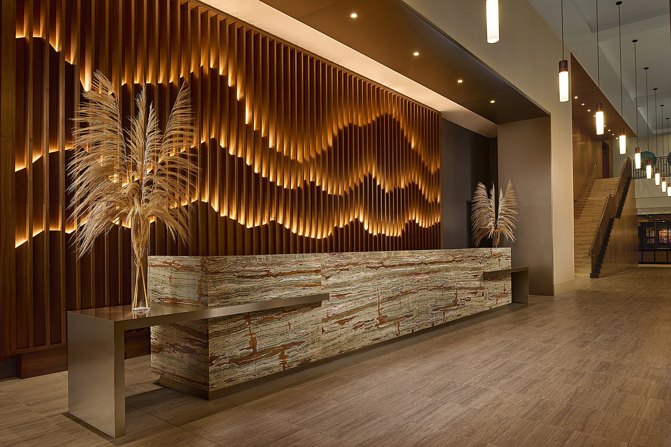
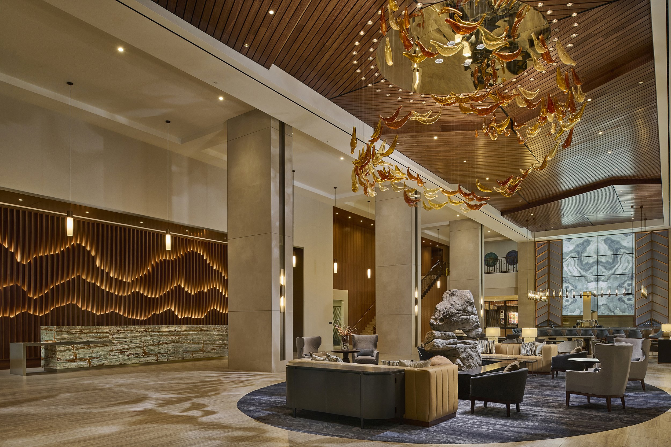
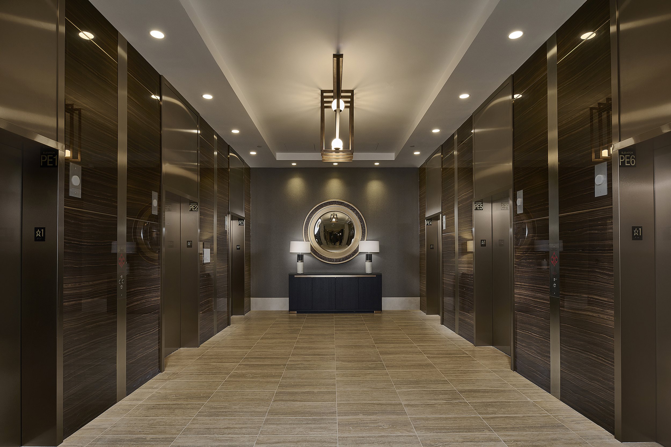
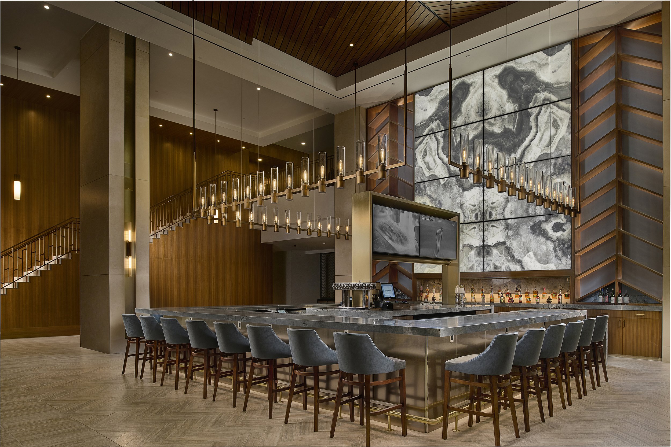
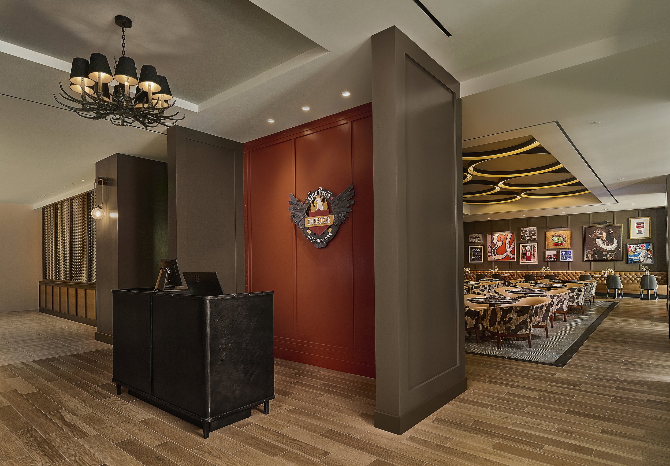
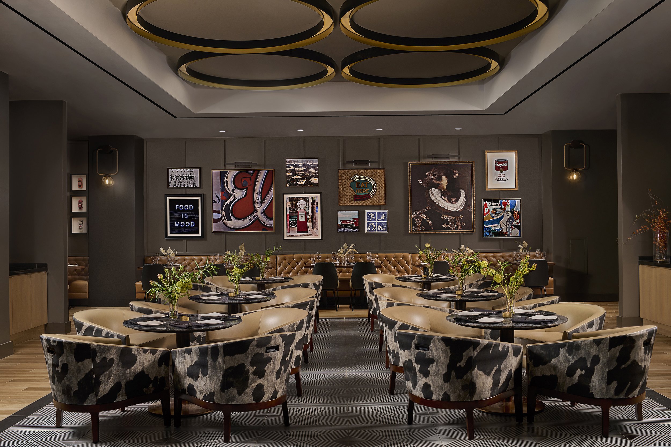
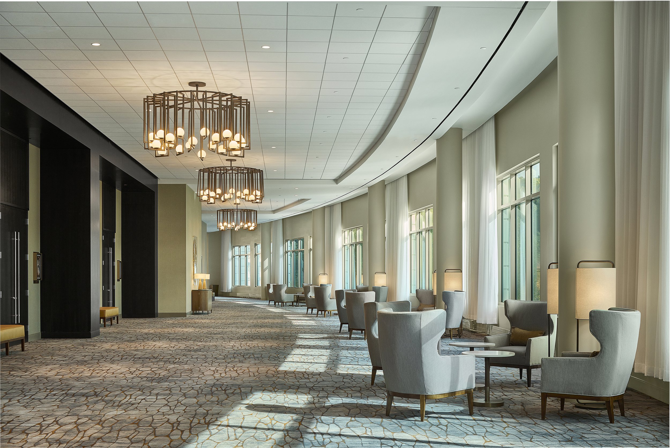
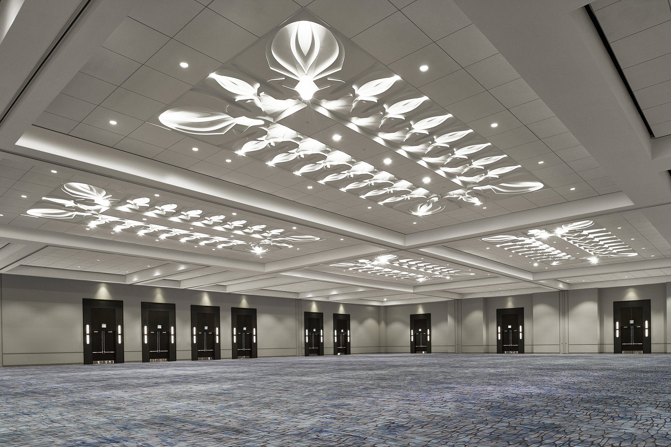
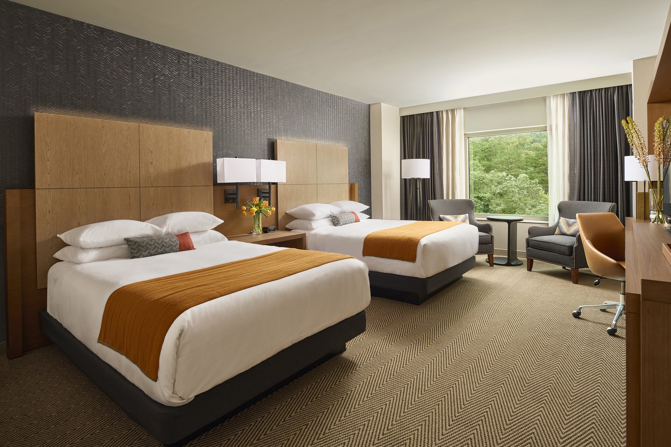
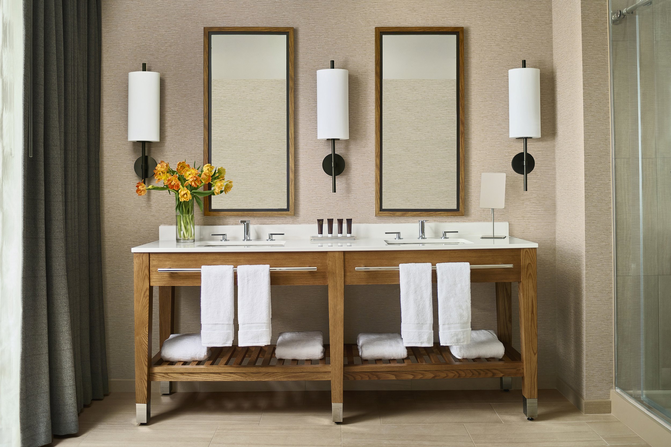
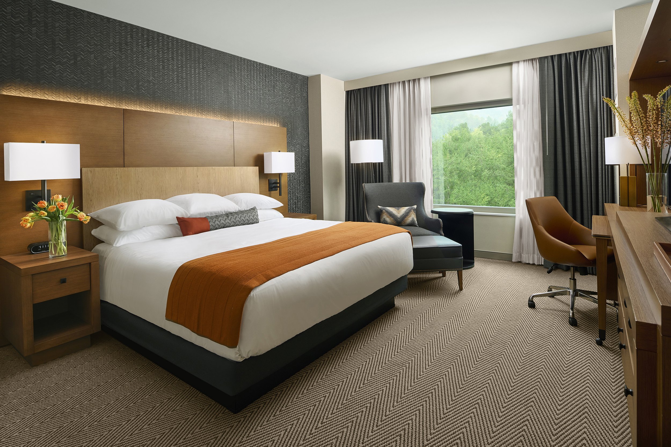
PROJECT STATISTICS
725 HOTEL ROOMS
74 SUITES
GUY FIERI’S RESTAURANT
50 SEAT LOBBY BAR
83,000 SF CONF. CENTER
32,000 SF BALLROOM
900 SF BOARDROOM
32,000 SF EXHIBITION HALL
FITNESS CENTER
PROJECT TEAM
LIZ NEISWANDER
DEBBIE WONG
CLIENT
EASTERN BAND OF CHEROKEE INDIANS
DREAMCATCHER HOTELS

