ABU DHABI PLANNING
Abu Dhabi, UAE
Located at a waterfront entry of this master planned exuberant community in Rahman Island, United Arab Emirates, the Marina Village is a picturesque oasis that provides magnificent views and seaside lifestyle to its owners. This mixed-use development maximizes waterfront access and views by dividing the program into eight blocks, carefully carving out the mass of the building as the levels ascend, creating terraced spaces overlooking the marina. The plan pays special attention to pedestrian interconnectivity with a series of pedestrian bridges that connect the entire waterfront promenade to the main communal spaces such as the mosque, the clinic, the plazas and retail space, creating an intricate landscape that creates opportunities for leisure, commerce, socialization, exercise and relaxation.
BLUR partnered with EDSA Plan to provide architectural and master planning schematic design services for the Marina Village which was the center piece of the entire master planned community.
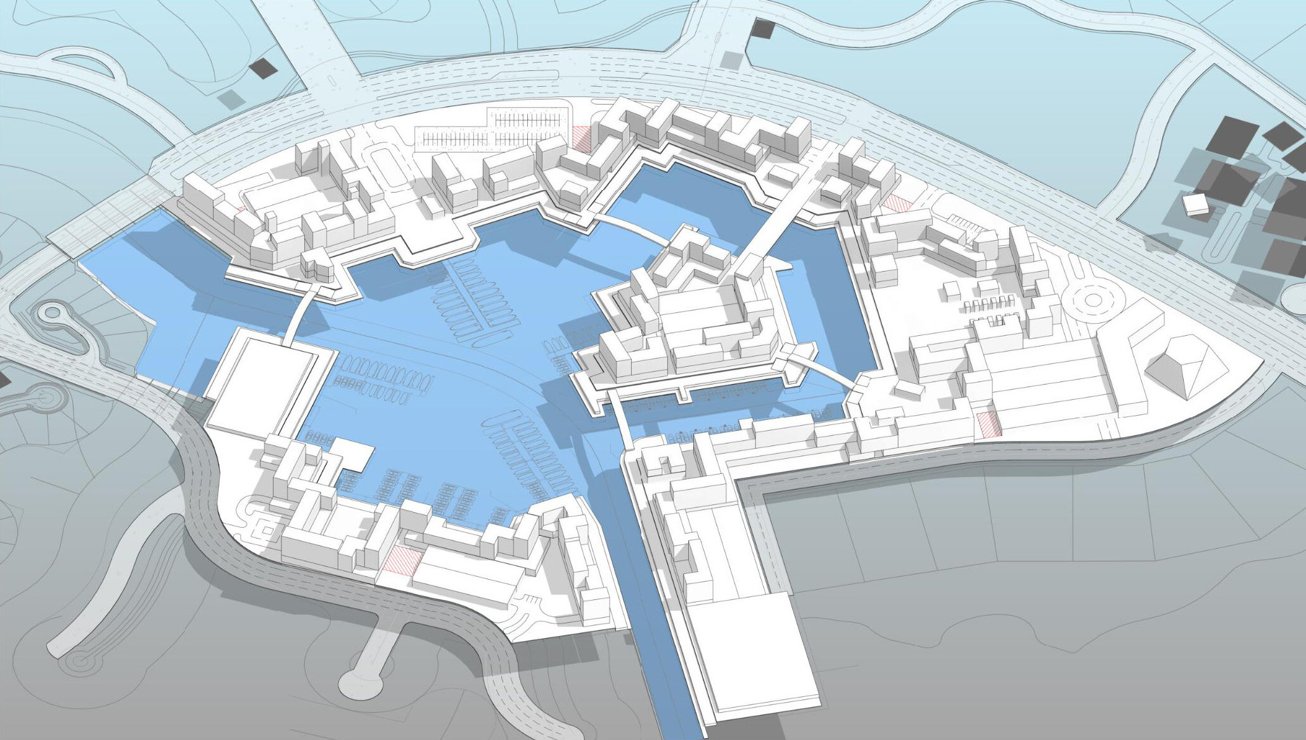
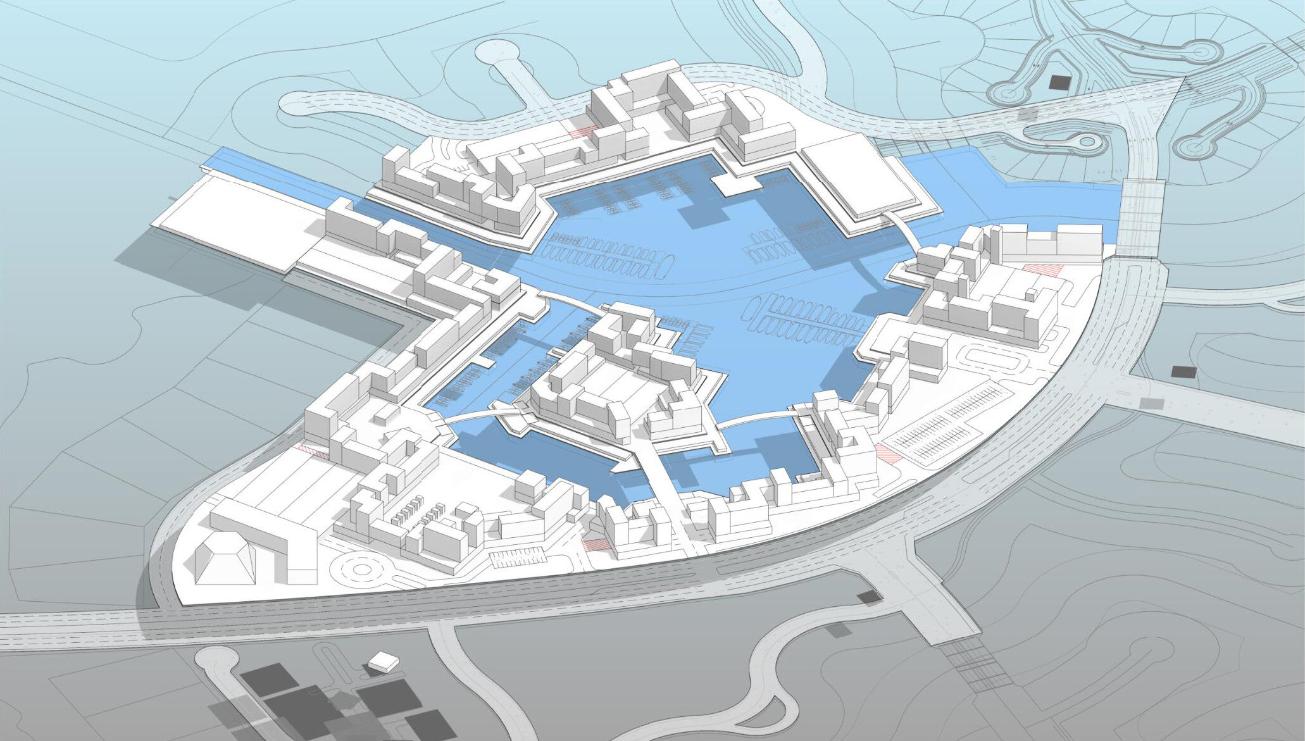
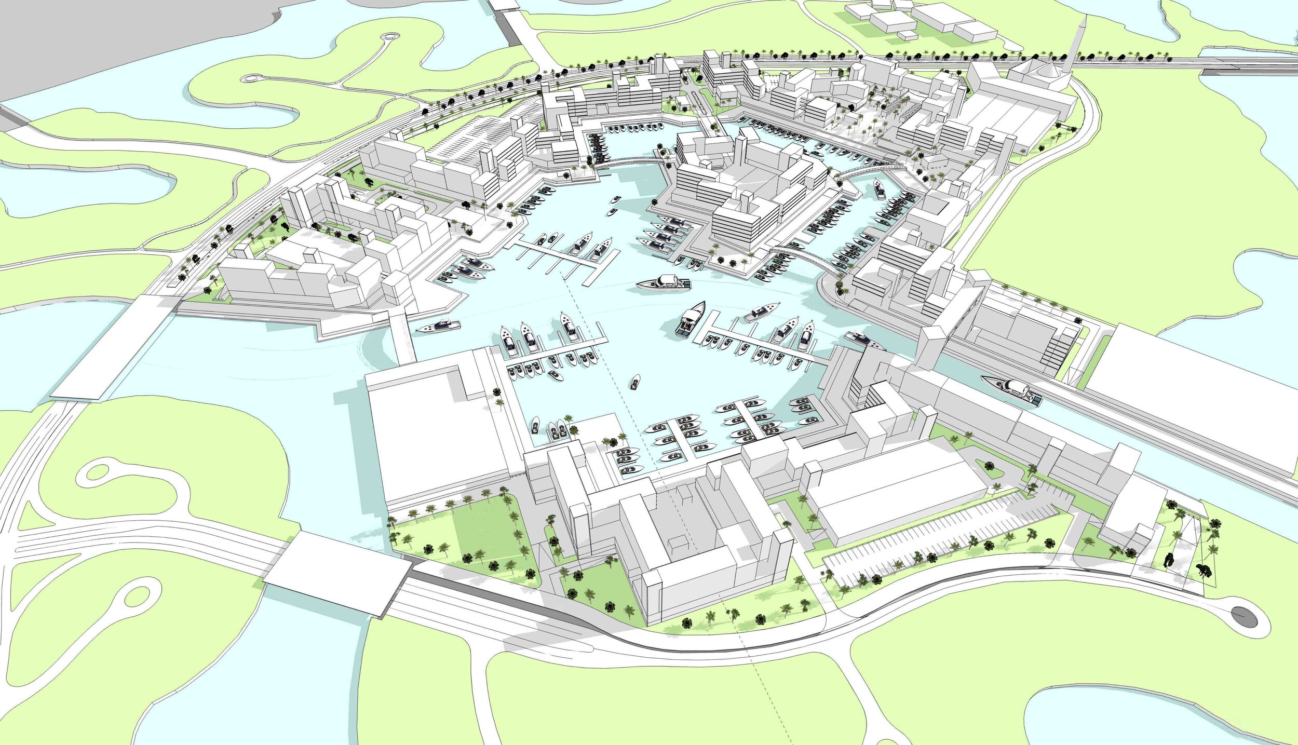
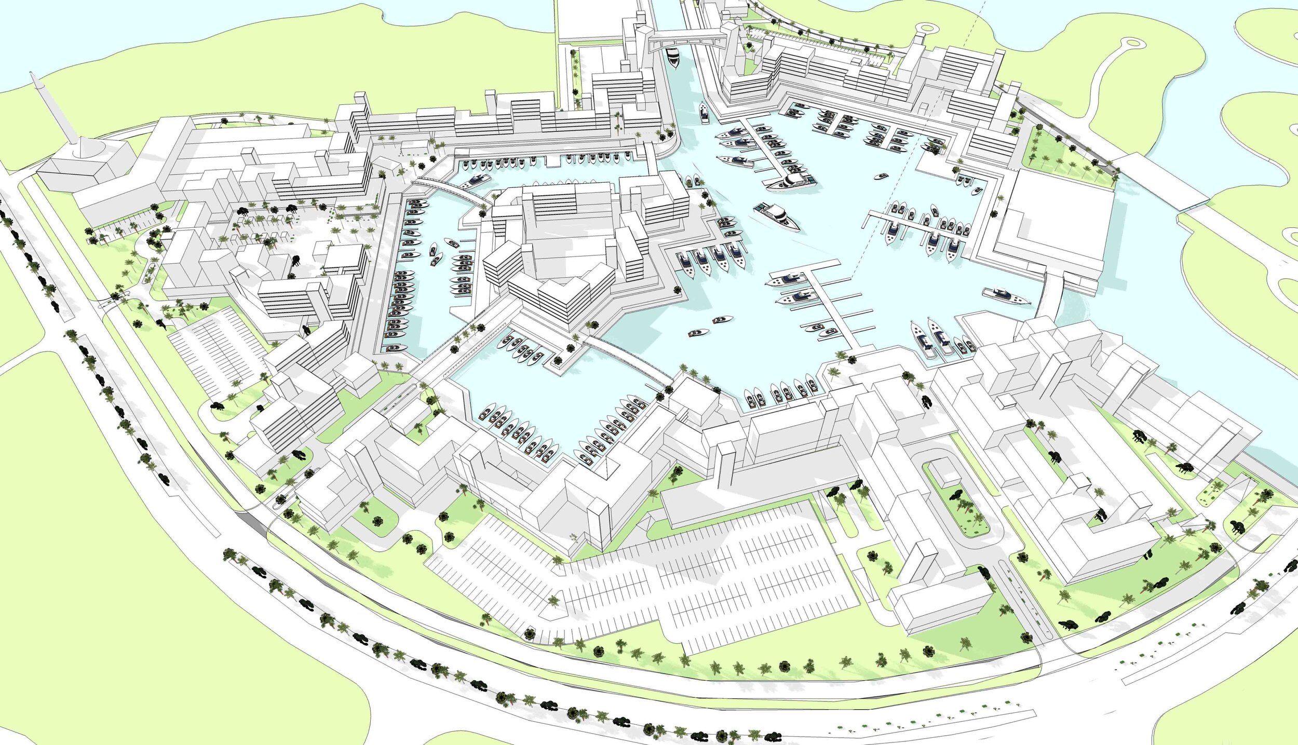
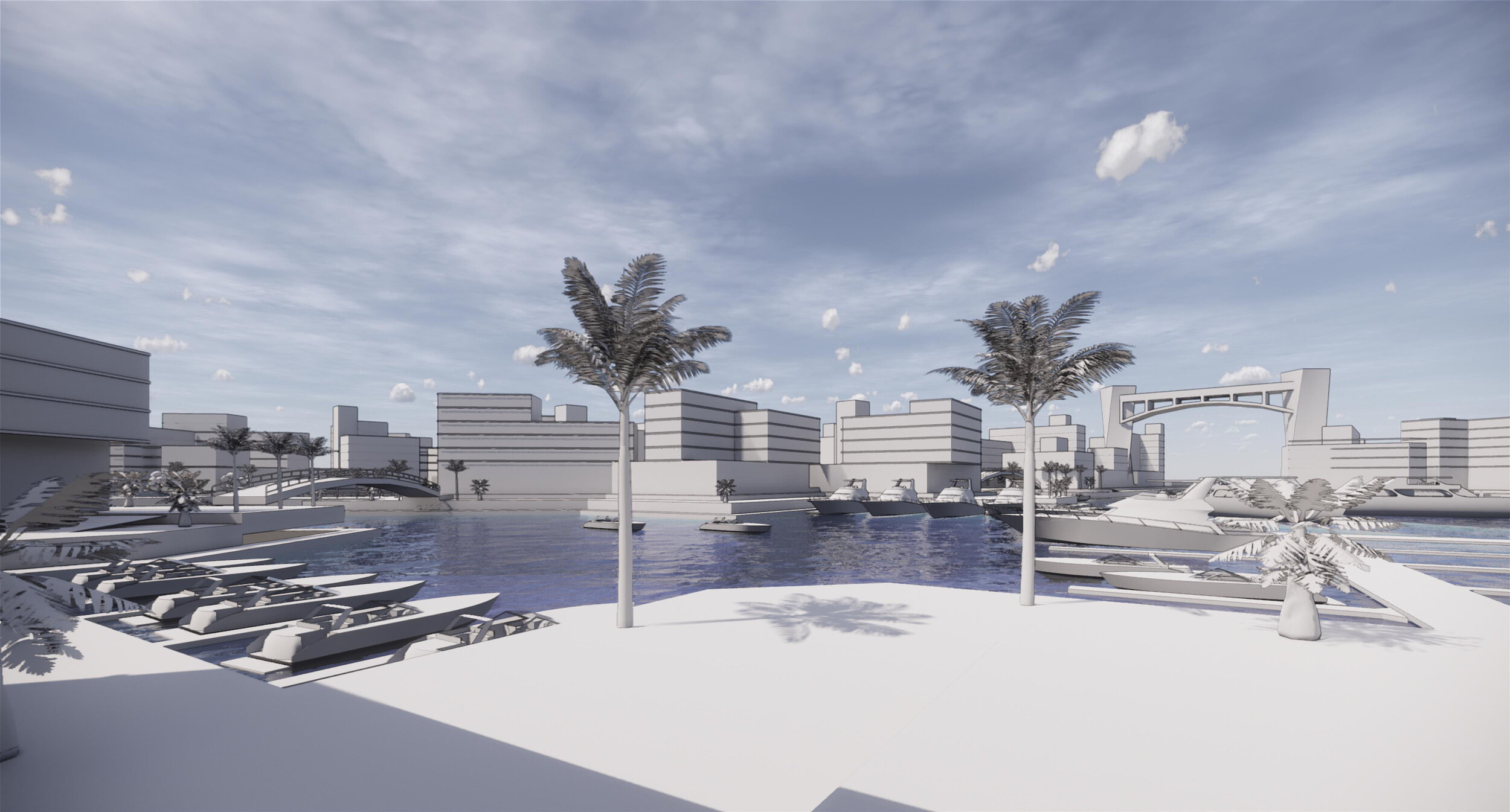
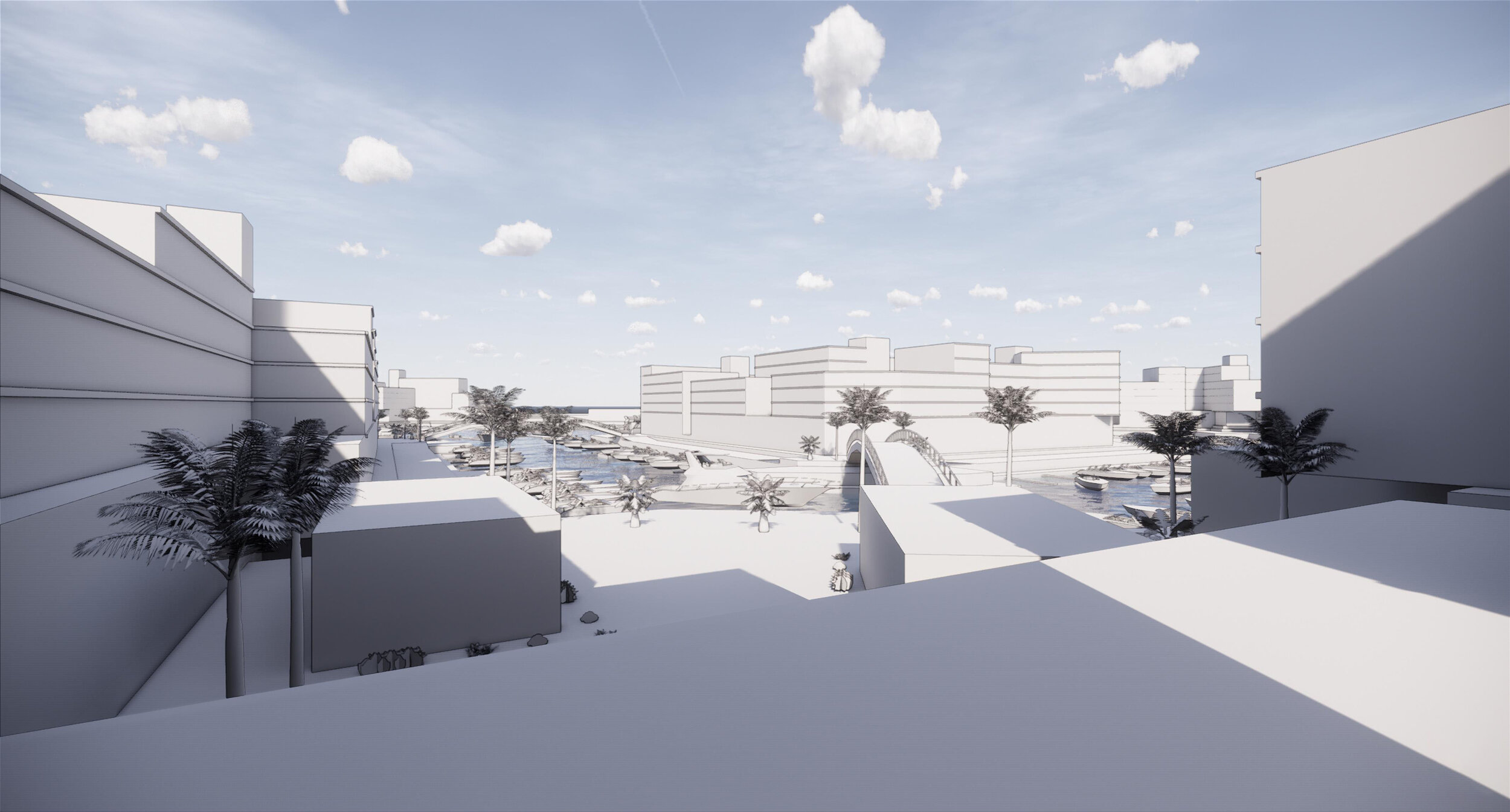
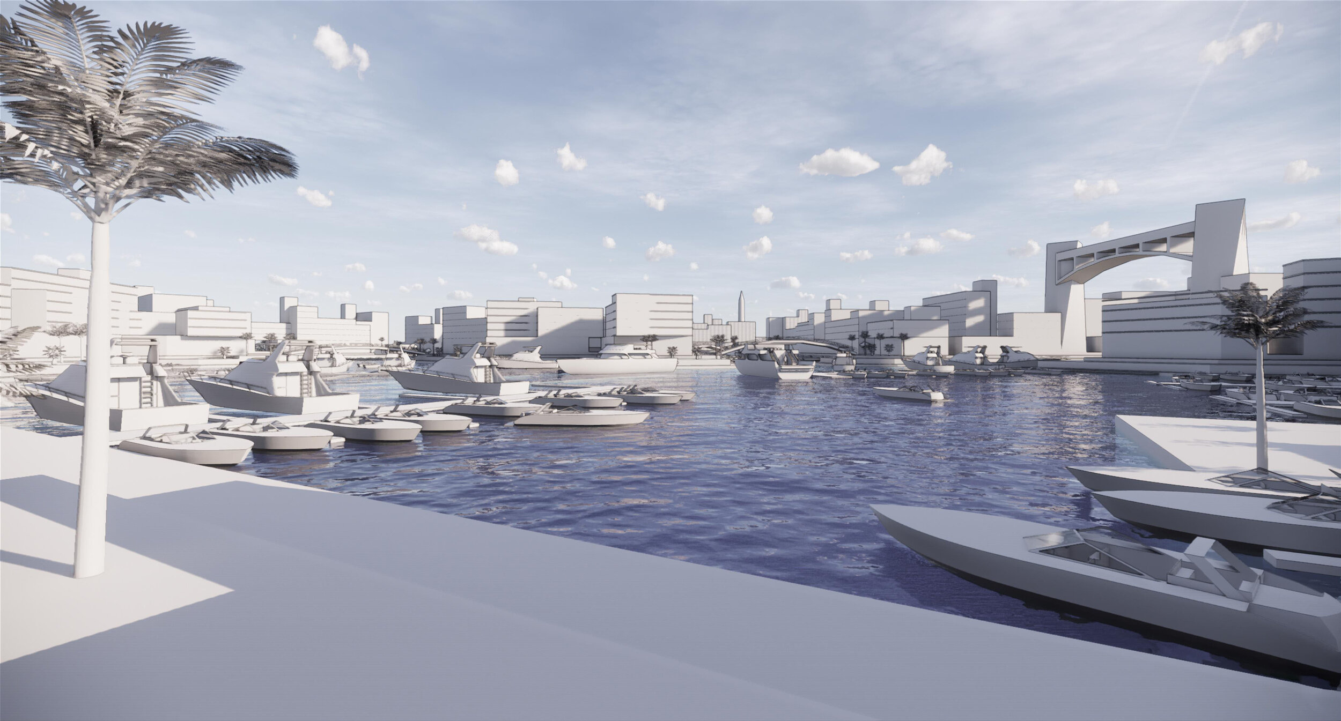
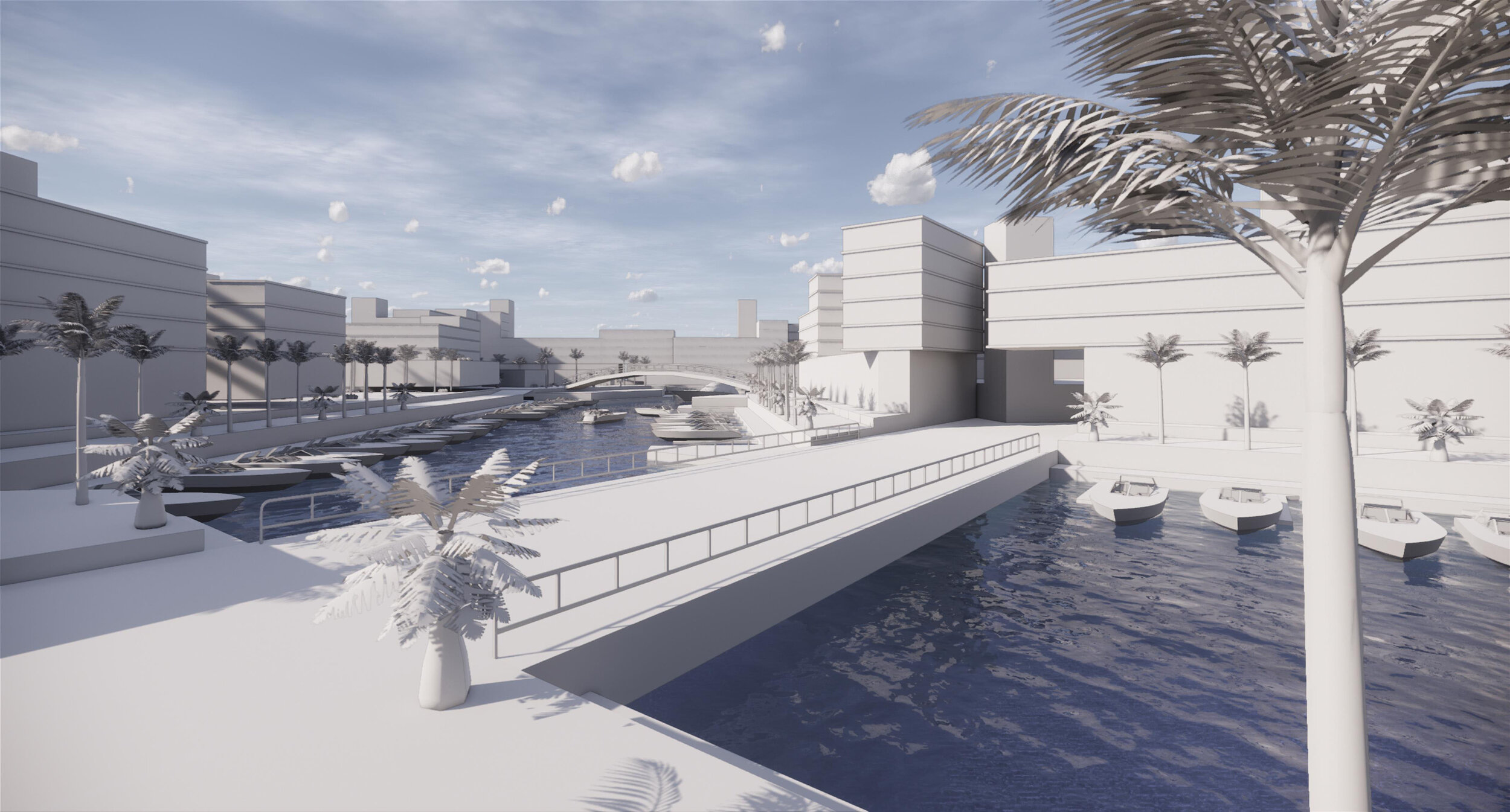
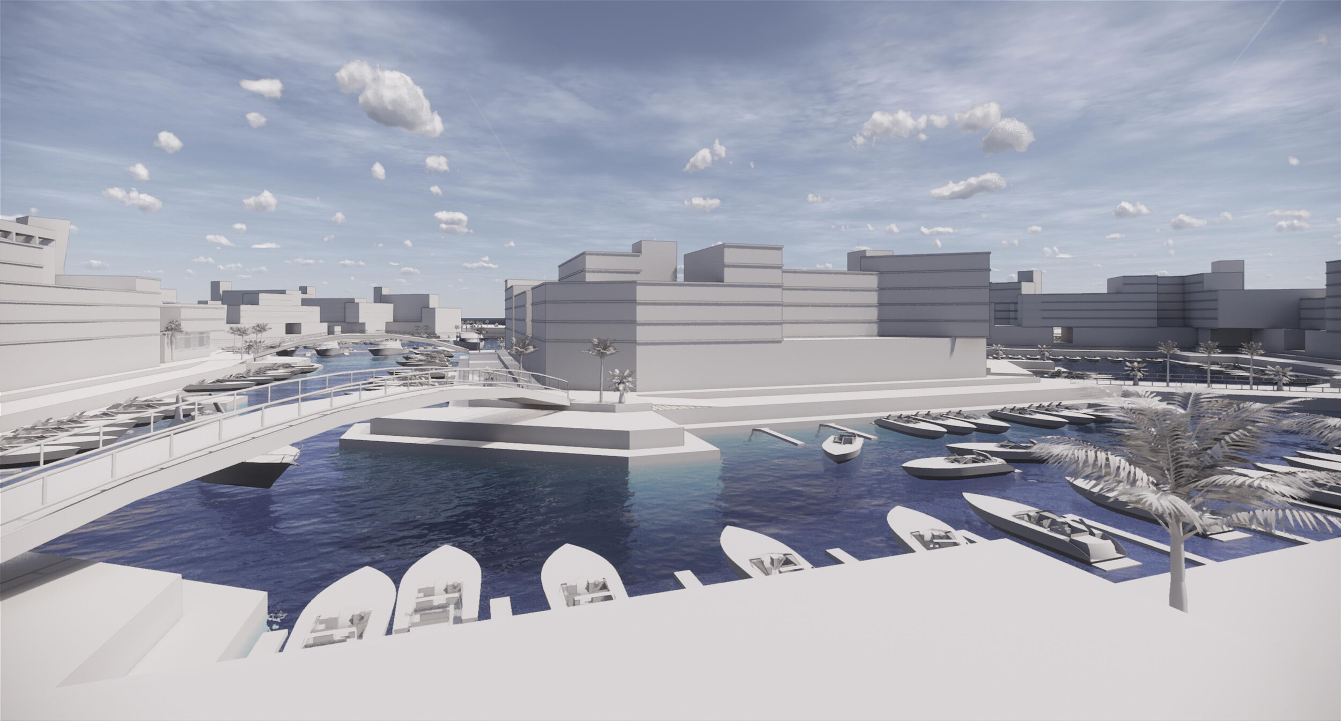
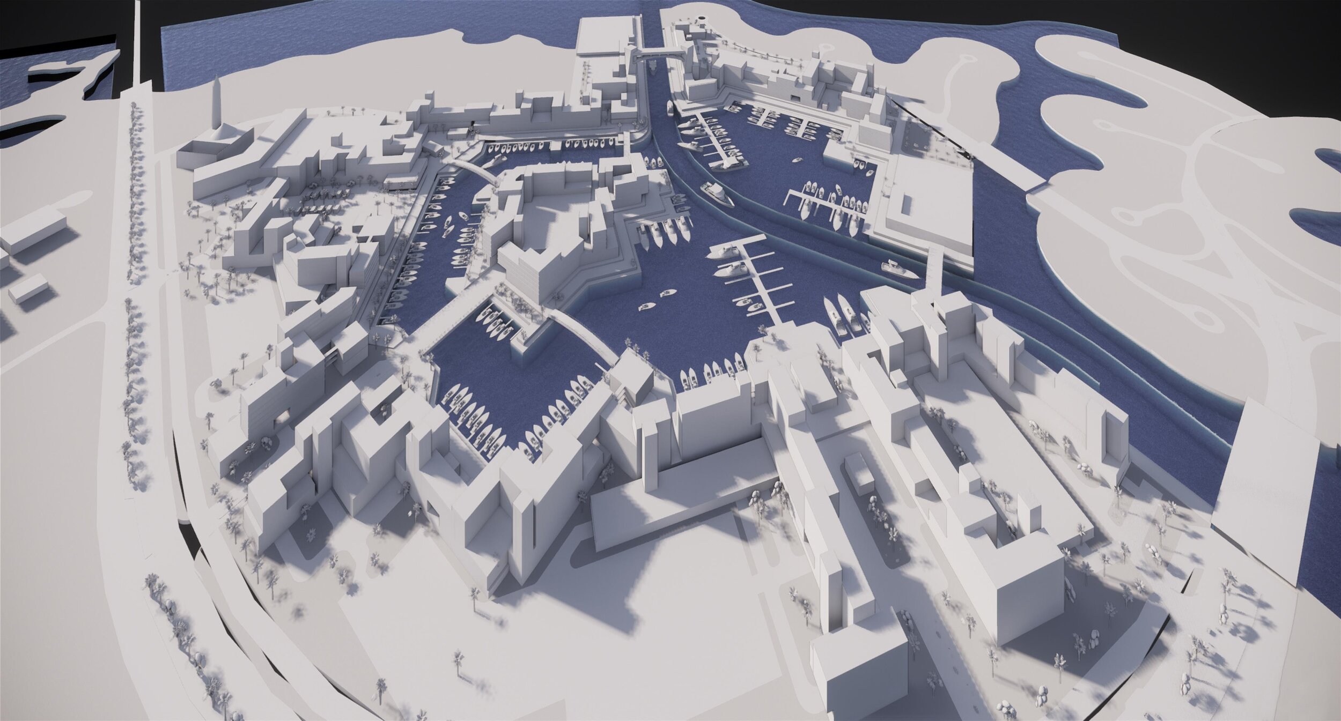
PROJECT STATISTICS
RETAIL VILLAGE – 45,000M2
COMMUNITY PROGRAM – 54,000M2
PEDESTRIAN PROMENADE
PLAZAS
MOSQUE
CLINIC
CIVIL DEFENSE
BOAT SERVICE STATION
PETROL STATION
670 APARTMENT UNITS – 123,000 M2
PROJECT TEAM
SCOTT SICKELER
client
WITHHELD AT CLIENT’S REQUEST
